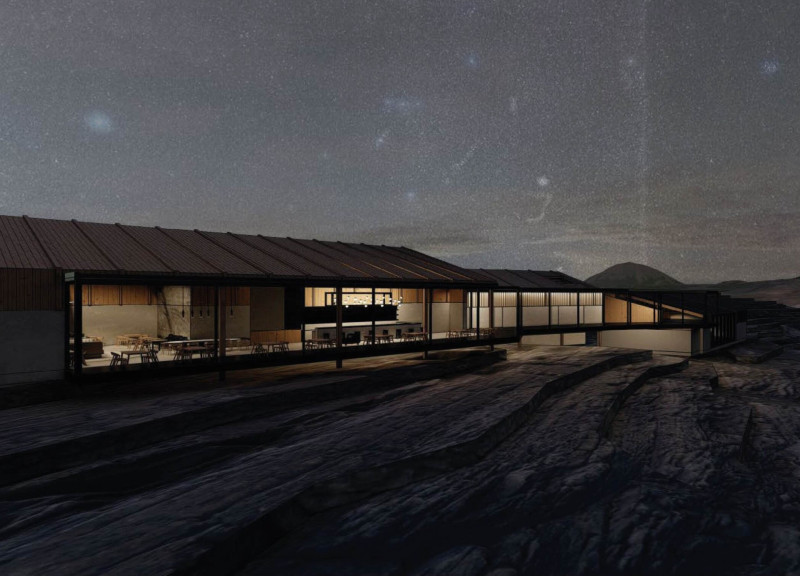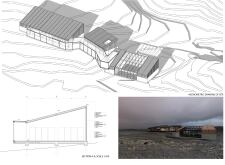5 key facts about this project
The MONT architectural complex is located between the Mývatn Nature Baths and Hverfjall volcano in Iceland. It consists of three buildings connected by a steel and glass structure. This design promotes movement between spaces while allowing natural light to enter. The overall concept emphasizes a close relationship between the built forms and the surrounding landscape, which invites visitors to explore the connection with nature.
Architectural Integration
The design aligns with the natural terrain, minimizing visual impact. Each building respects its surroundings, enhancing the experience of the site. The arrangement of the structures creates a dialogue between architecture and the environment, which feels distinctly connected to Iceland’s unique geography. This thoughtful balance provides a sense of place that resonates with the natural world.
Functional Design
The first building that visitors encounter is a greenhouse. It serves an educational purpose, allowing guests to engage with the processes of growing food and preparing meals. This interaction highlights the project’s commitment to sustainability, encouraging visitors to appreciate agricultural practices. The greenhouse is not just a building; it embodies the ideas of knowledge-sharing and environmental responsibility.
The second building features a clear functional layout, with the ground floor housing a technical room and a warehouse. This design focuses on practical use while keeping public areas tidy and accessible. The organization of this space ensures operational efficiency and allows for effective resource management, making the experience smoother for visitors.
Elevated Experiences
On the first floor, the design includes a meditation room and an aurora lookout point. These spaces offer quiet areas that help balance the lively atmosphere of the greenhouse and restaurant. The lookout point, with its mirrored surfaces, enhances views of the northern lights, providing guests with a memorable experience. This design choice encourages visitors to take a moment to enjoy the natural beauty around them.
Materials selected for the project include wooden facade panels, vapour barrier membranes, rock wool insulation, and reinforced concrete slabs. Each material choice supports the functional needs of the buildings while being suitable for the local climate. The use of these materials reflects a thoughtful approach, ensuring that the structures are not only durable but also visually appealing in their settings.





















































