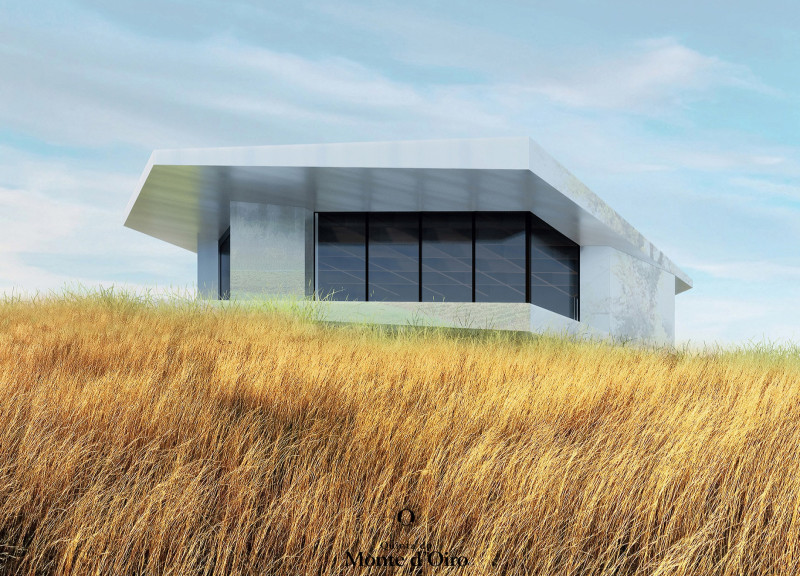5 key facts about this project
The MIRAGE Wine Tasting Room is located in Monte d'Oiro, Portugal, and is designed to celebrate the essence of community and the enjoyment of wine. The building is carefully integrated into its natural surroundings, enhancing the visitor experience by connecting the indoors with the landscape. The design promotes ideas of humility and togetherness, creating a welcoming space for guests to savor wine while appreciating views of the vineyard.
Concept and Form
The form of the structure takes on a sculptural quality. It resembles a polished jewel, reflecting its surroundings and changing with the light throughout the day. The design intentionally blends into the environment, as the aim is for visitors to feel a part of the landscape rather than detached from it. This thoughtful integration enhances the atmosphere and encourages visitors to engage with the surroundings.
Interior Experience
Visitors enter through a large pivot door that opens to a warm, wood-lined interior. This space is organized to foster openness and unity, linking the inside with the outdoor view. A floating terrace extends from the main area, inviting guests to experience the landscape while enjoying their wine. Discreet sliding wooden panel doors provide hidden storage for wine racks and service needs, maintaining a clean and organized appearance.
Material Selection and Sustainability
Sustainability plays a key role in the choice of materials used. Cross-laminated timber (CLT) serves as the primary structural element. It offers environmental benefits along with sufficient strength for the building. The use of engineered timber in the interior adds warmth, enhancing comfort without sacrificing structural integrity. Mirrored glass is used on the façade to reflect the landscape and reduce visual impact, reinforcing the connection between the building and its setting.
Functional Design Elements
The foundation employs a raft design that spreads the building's weight evenly across its area. This approach may include additional reinforcement to improve stability. Rainwater harvesting systems are incorporated for practical use within the building, enhancing the sustainability of the design. A small log burner is also included to provide efficient heating. Every detail aims to respect the local culture and create a strong relationship with the surrounding environment.






















































