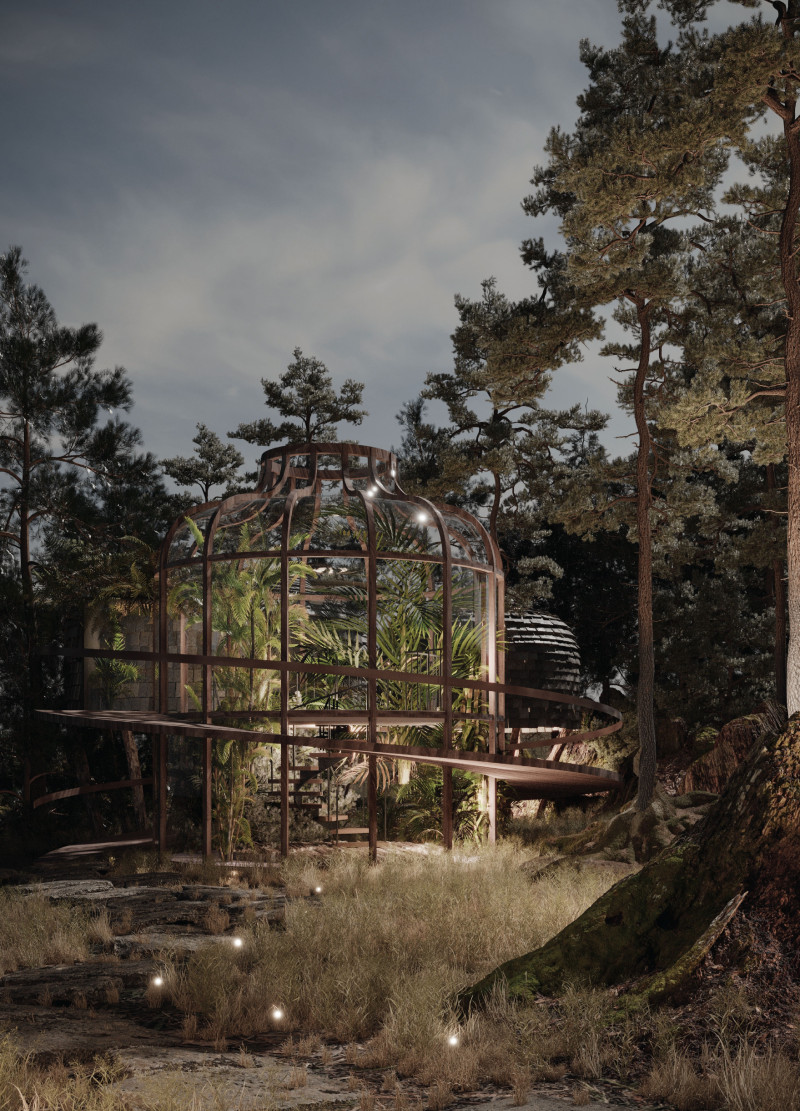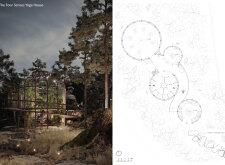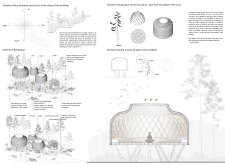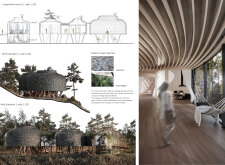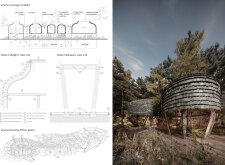5 key facts about this project
The Four Senses Yoga House is designed to enhance wellness and promote a sense of harmony within its natural surroundings. Located in a tranquil area, the building serves primarily as a space for yoga and meditation. Its design draws inspiration from the four elements: air, water, fire, and earth, alongside the organic form of a pine cone. This blend of influences creates a structure that connects deeply with the environment.
Functional Areas
The layout features several defined areas that cater to both individual focus and community interaction. At the center is a meditation space crafted to foster intimacy and peace. Surrounding this area are outdoor hammocks intended for air yoga, allowing practitioners to engage with nature during their exercises. Additionally, spaces around a fire encourage social gatherings, helping to build a sense of community among users.
Materiality and Sustainability
Materials play an important role in the overall design. Solar tiles make up a key aspect of the building’s exterior, providing energy efficiency while maintaining a natural look. Mirrored glass in the corridors helps the building blend with its surroundings, allowing for an uninterrupted view of the landscape. Sustainability is prioritized through features like photovoltaic panels, a fireplace, and a water tank for irrigation, all working together to minimize the structure’s environmental impact.
Spatial Organization
The floor plan reflects a balance between public and private areas. This careful arrangement allows for a flexible environment that can support a range of yoga and meditation activities. Natural pathways made from local stones guide visitors through the facility, encouraging a close connection to the landscape.
Skylights bring in ample natural light, enriching the interior atmosphere. These thoughtful design details ensure that the Four Senses Yoga House functions as a supportive place for individuals seeking personal and spiritual growth.


