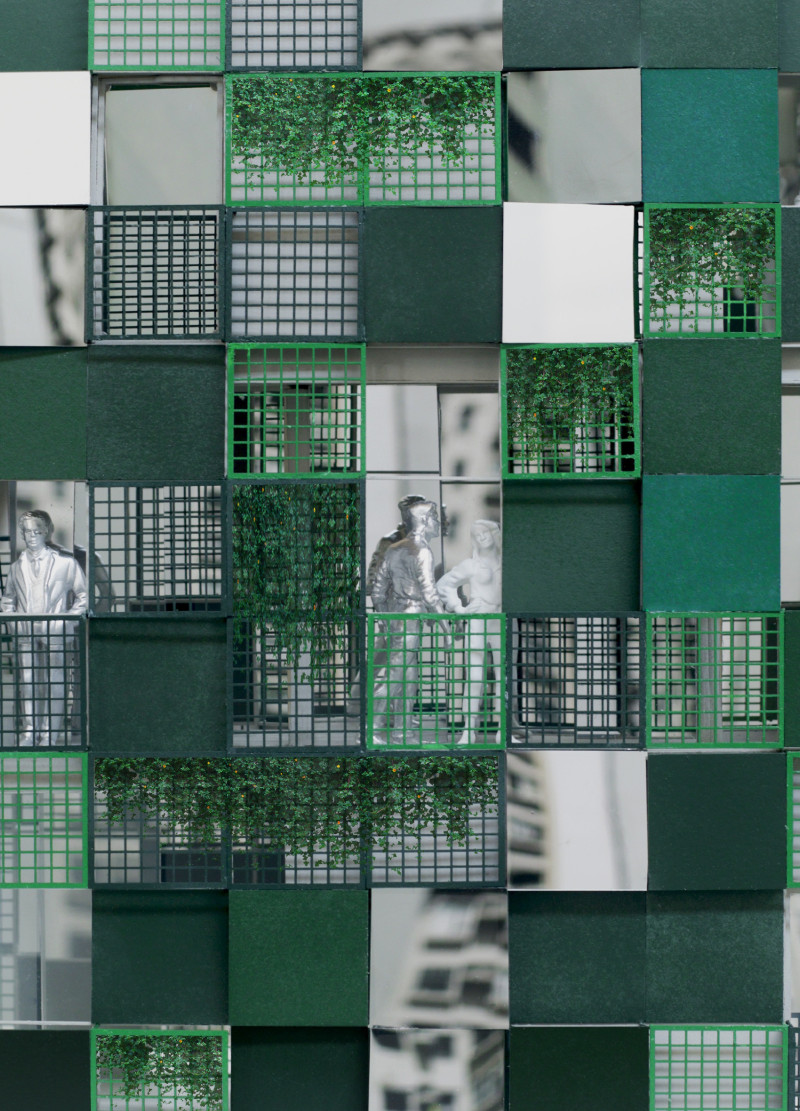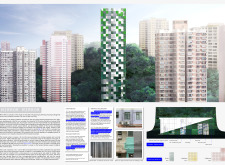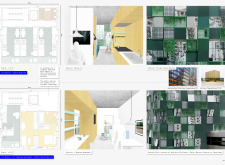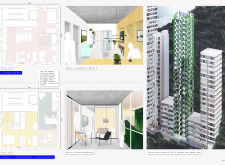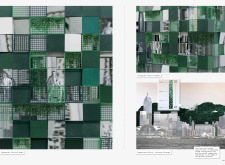5 key facts about this project
## Overview
Located in Hong Kong, the project addresses the complexities of high-density urban living by responding to both the natural landscape and the existing urban fabric. The design prioritizes community engagement and sustainability, drawing inspiration from the surrounding mountainous terrain and the vibrancy of local high-rise developments. By utilizing verticality and an innovative spatial strategy, the proposal aims to integrate housing into the urban context while promoting social interaction and aesthetic harmony.
## Facade Innovation
The facade design incorporates a diverse array of materials to enhance its reflective qualities and create an engaging visual interplay with the environment. Mirrored glass facades amplify the surrounding landscape, creating an illusion of depth and blurring the boundaries between the built and natural realms. The addition of colored panels evokes the appearance of natural foliage, while mesh panels introduce texture and structural support. Furthermore, the integration of vertical gardens not only enhances aesthetics but fosters biodiversity and improves air quality within the urban setting. This dynamic facade responds to changing light conditions, offering a visually appealing exterior that evolves throughout the day.
## Housing Configuration
The interior layouts are designed to optimize flexibility and community interaction. Modular units can be adapted into various configurations, including studios, one-bedroom, and two-bedroom apartments. Each design facilitates a balance between private and communal living, featuring shared bathrooms and private balconies to promote social connectivity. Specific plans, such as those allowing for combined studio and three-bedroom configurations alongside shared outdoor spaces, demonstrate a thoughtful approach to accommodating diverse living arrangements within a compact urban environment. This versatility not only addresses individual privacy needs but also fosters a sense of community among residents.
## Sustainable Strategies
Sustainability is woven into the project through multiple strategies, including the incorporation of vertical greenery and energy-efficient materials. The use of mirrored glass helps minimize artificial lighting requirements, while the building's shape and orientation are optimized for natural ventilation, contributing to energy efficiency throughout the year. Vertical gardens significantly enhance urban biodiversity, serving as a living component within the architectural framework. These strategies collectively reinforce a commitment to ecological responsibility while addressing the demands of urban living.


