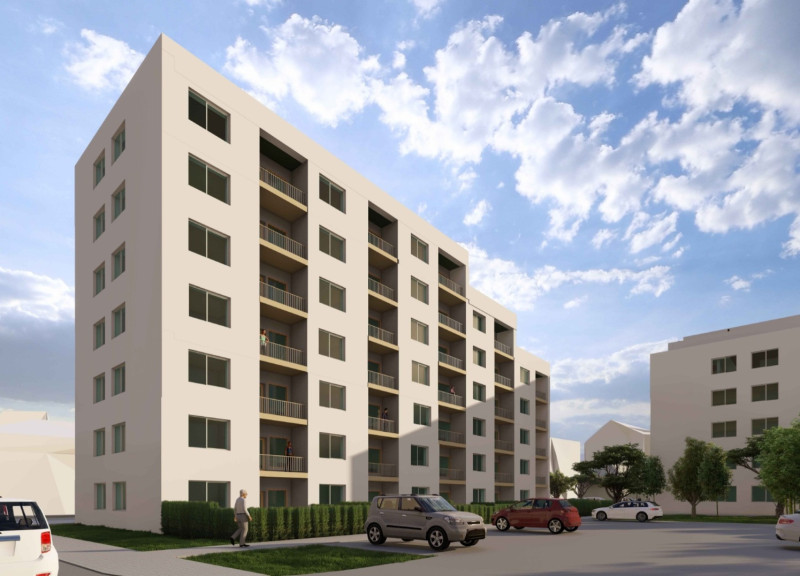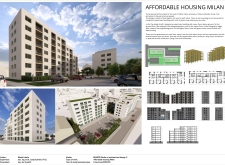5 key facts about this project
### Project Overview
Located in the southern district of Milan on Ellia Lombardini Street, the affordable housing project designed by Marek Lafata features two mirrored structures aimed at addressing the demand for affordable living spaces. The design prioritizes community engagement and aims to provide an enjoyable living environment for residents, including families and individuals.
### Spatial Configuration
The project comprises two apartment buildings aligned to create visual symmetry and balance, enhancing the architectural experience. Each building rises five stories, providing a range of apartment configurations to meet diverse housing needs. The inclusion of designated gardens on the ground floor fosters a connection to nature and creates communal areas for residents. Upper floors are equipped with loggias that not only offer private outdoor space but also contribute to the overall aesthetic of the facades.
### Material and Sustainability Considerations
The material selection plays a crucial role in achieving both aesthetic appeal and sustainability. Primary structural elements utilize concrete for durability, while glass is employed in windows and loggias to maximize natural light and views. Wooden elements are also incorporated for balcony railings and loggia framing, adding warmth to the design. Notably, green roofs are integrated, enhancing insulation and contributing to urban biodiversity. These features promote eco-friendly living while supporting community interaction through accessible green spaces.



















































