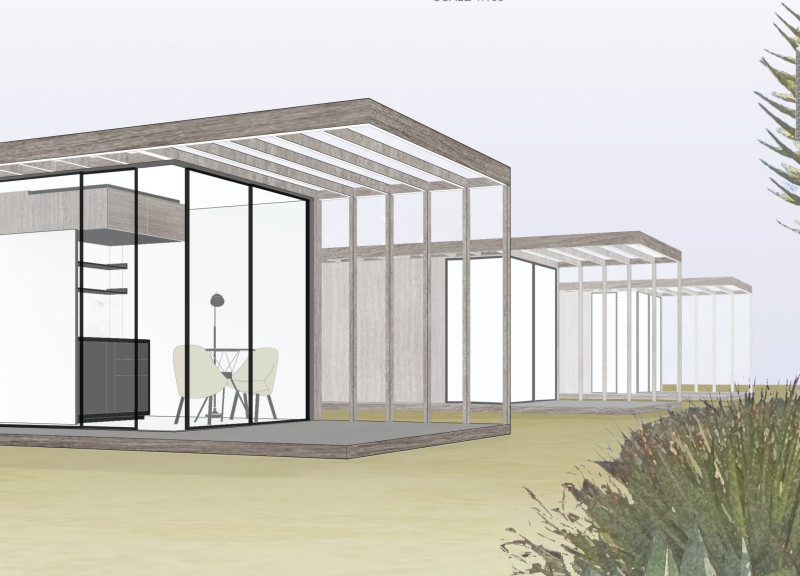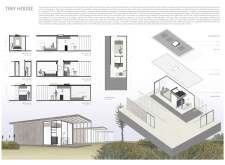5 key facts about this project
The Tiny House project illustrates a practical approach to modern living, designed to meet the needs of people in increasingly crowded areas. It functions as a flexible space suitable for permanent homes, vacation properties, or temporary housing solutions. The design revolves around a modular structure that measures 22.5 m², making efficient use of limited space while maintaining essential living functions.
MODULAR ARRANGEMENT
The layout utilizes a Plug and Play concept, allowing for straightforward construction and adaptability to various settings. The space is divided into three main areas: a living-kitchen area, a bathroom, and a bedroom. Each section is distinct but interconnected, enhancing the overall movement within the house. This arrangement promotes a balance between privacy in personal areas and openness in communal spaces, catering to the demands of contemporary lifestyles.
REFLECTIVE ELEMENTS
An interesting feature of the design is the use of a mirror coating along the walls. This reflective treatment plays an important role in the design by increasing the sense of space and light within the interior. It creates a lively atmosphere, making the compact area feel larger and more inviting. The choice of this treatment emphasizes both aesthetics and the functional needs of the space.
KITCHEN EFFICIENCY
In the kitchen area, functionality is a key focus. Important appliances, such as a two-plate stove, a combi oven, and a refrigerator located under the sink, are arranged carefully. This organization facilitates easy movement and cooking, showing that even small kitchens can be efficient and user-friendly. Thoughtful planning ensures that daily activities can be carried out comfortably in this compact setting.
CLEVER STORAGE SOLUTIONS
The bedroom includes practical storage options, featuring a double bed with six drawers concealed underneath. This feature maximizes the use of space while providing necessary storage. Other functional aspects include reading lamps, charging ports, and a desk at the foot of the bed. These elements allow the space to adapt to various activities, supporting both relaxation and work needs without taking up additional room.
The bathroom is designed with a wet area that includes a shower behind two glass doors, which can be sealed to maintain privacy. An upper window allows fresh air and natural light into the space, enhancing the overall comfort of this compact home.



















































