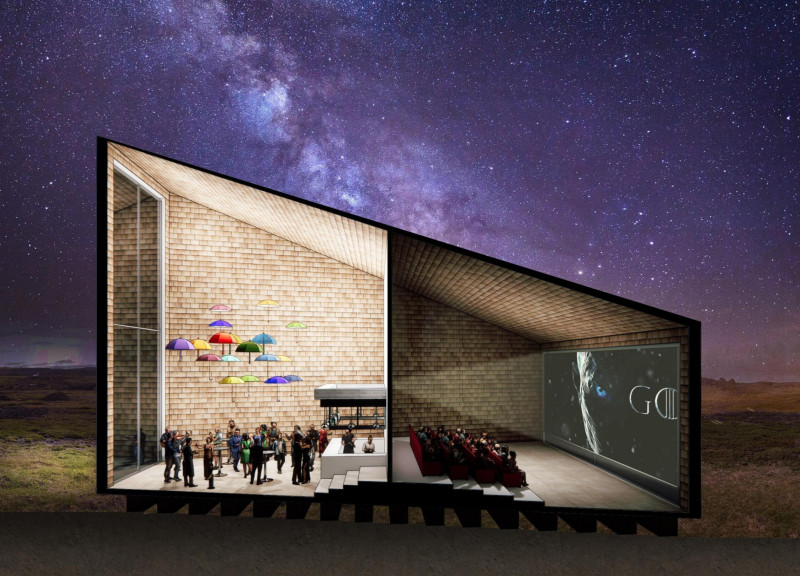5 key facts about this project
The design features a contemporary structure that thoughtfully engages with its surroundings. Located in a natural setting, the building serves both communal and recreational purposes. The concept revolves around the use of geometric forms, with two rectangular volumes, one rotated 90 degrees, creating a transition from tall to low spaces.
Design Structure
The building is divided into two main parts. The taller volume contains a large window that brings in natural light, connecting the interior to the outside landscape. This design choice enhances the view and fosters a strong relationship with nature. The lower volume is designed for leisure activities, such as movie viewing, effectively addressing varying user needs while maintaining a coherent overall appearance.
Facade and Location
A notable feature is the mirror-clad facade that reflects the surrounding environment. This material choice reduces the visual impact of the building, allowing it to blend into the landscape. The elevated base also helps minimize effects on the natural ground, conserving the original landscape beneath and ensuring less disruption to the ecology.
Interior Comfort
Inside, native wood siding materials create a welcoming atmosphere. This choice contributes to the warmth of the spaces, adding to the comfort for occupants. The design includes essential areas, such as restrooms and storage, which integrate well into the overall layout to support usability and accessibility across the building.
Flexibility of Spaces
A multi-function room with large windows promotes clear views of the outdoor area, reinforcing the connection to nature. The theater space is designed for flexibility, allowing different configurations depending on user needs. This approach reflects a commitment to functional design, creating spaces that adapt while ensuring a sense of unity throughout.
Light floods the tall area, accentuating the interplay of materials and unique forms present in the design.





















































