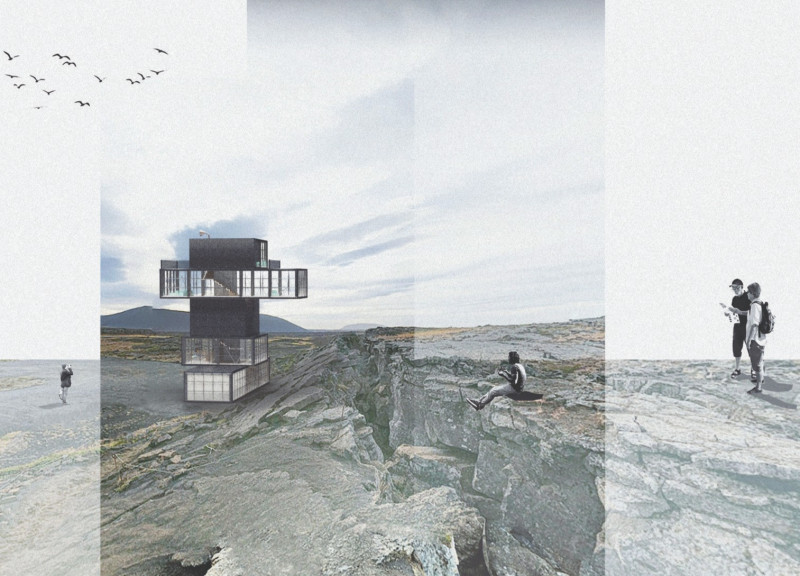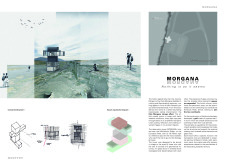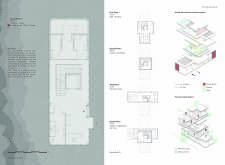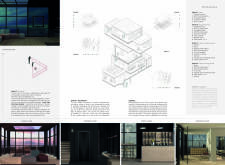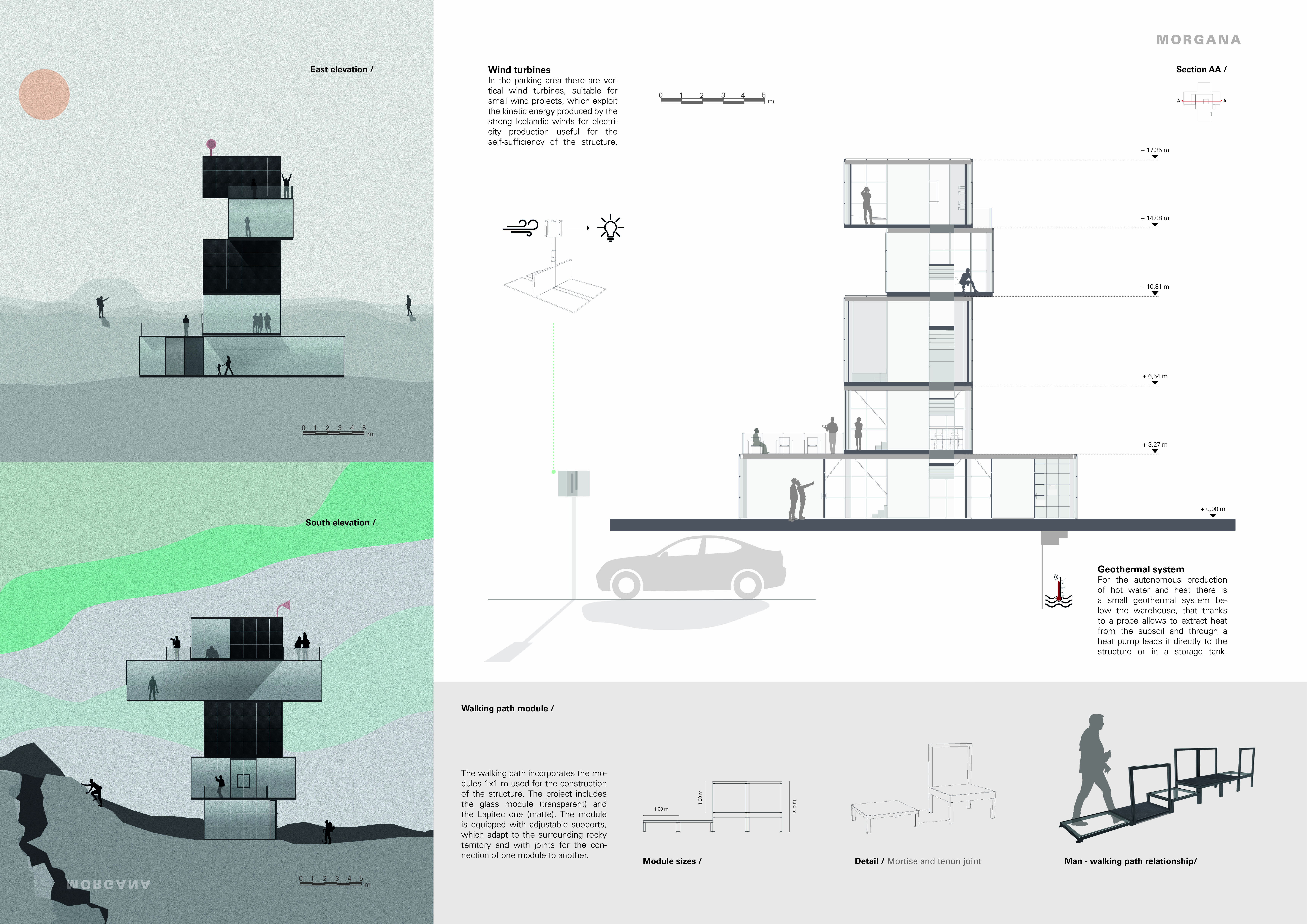5 key facts about this project
The MORGANA observation tower is located near the Grjótagjá Caves on the Eurasian Plate in Iceland. It serves as a visitor attraction that combines the area's natural beauty with stories from local mythology, particularly that of Morgan le Fay, also known as Fata Morgana. The design draws inspiration from the concept of a mirage, evident in the arrangement of geometric volumes that invites viewers to take in the surrounding landscape in a distinctive way.
Structural Design and Composition
The tower consists of five geometric volumes, three made from transparent glass and two crafted from sintered stone. This combination creates an effect of lightness and fluidity, which visually interacts with the environment. The volumes function independently yet connect through a central reinforced concrete elevator that maintains structural stability and accessibility throughout all levels.
Spatial Organization and Functionality
Inside the tower, spaces are organized to enhance the visitor experience. The ground floor includes an infopoint, restrooms, an office, and storage facilities to meet fundamental visitor needs. The first floor features a café and rooftop area, encouraging social interaction. Above, the second floor, known as "Iceland Soundland," immerses visitors in the unique sounds of the region. The third floor offers panoramic views of the surroundings, while the fourth floor embraces a theme called "Imagineland," exploring aspects of Icelandic culture.
Material Usage and Sustainability
Material selection plays an important role in the tower's overall character. Sintered stone is used for the solid elements, providing strength and stability within the rugged terrain. The glass sections allow natural light to flood the interiors and create a connection between inside and outside, enhancing the illusory aspect of the design. Sustainability is addressed through the use of vertical wind turbines in the parking area, which capture wind energy, and a geothermal heating system positioned below the building to support its energy needs.
The observation deck points outward, reaching toward the American Plate. It offers visitors a wide view of the unique Icelandic landscape, emphasizing the links between the myth, architectural form, and the natural world.


