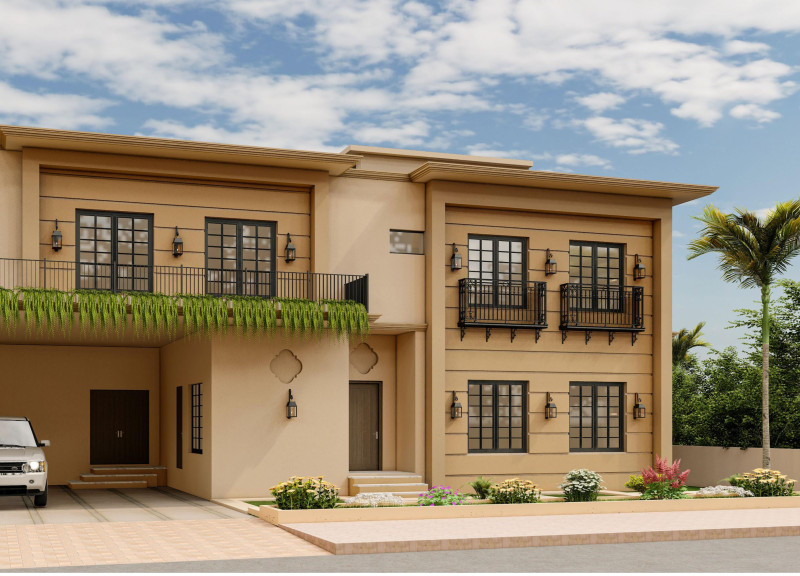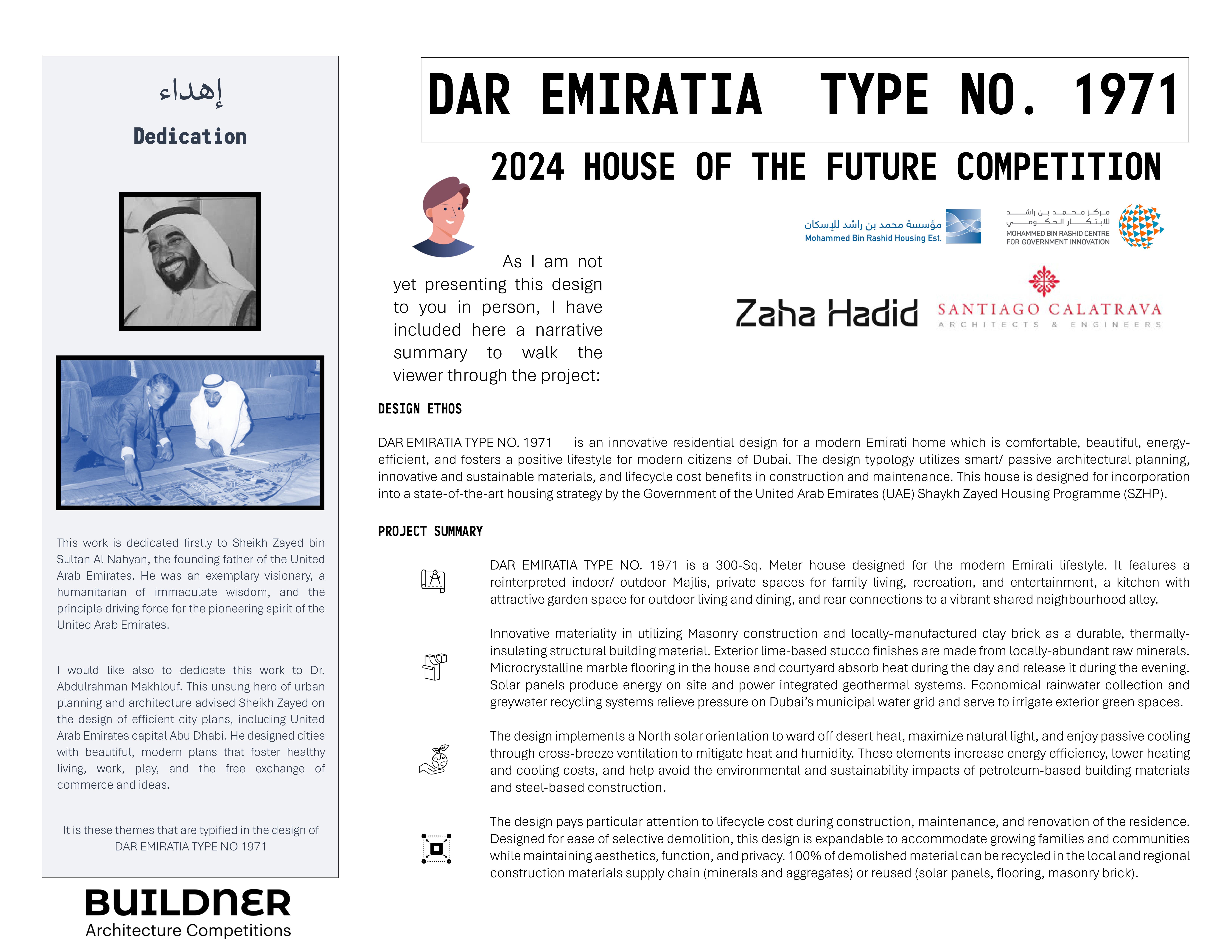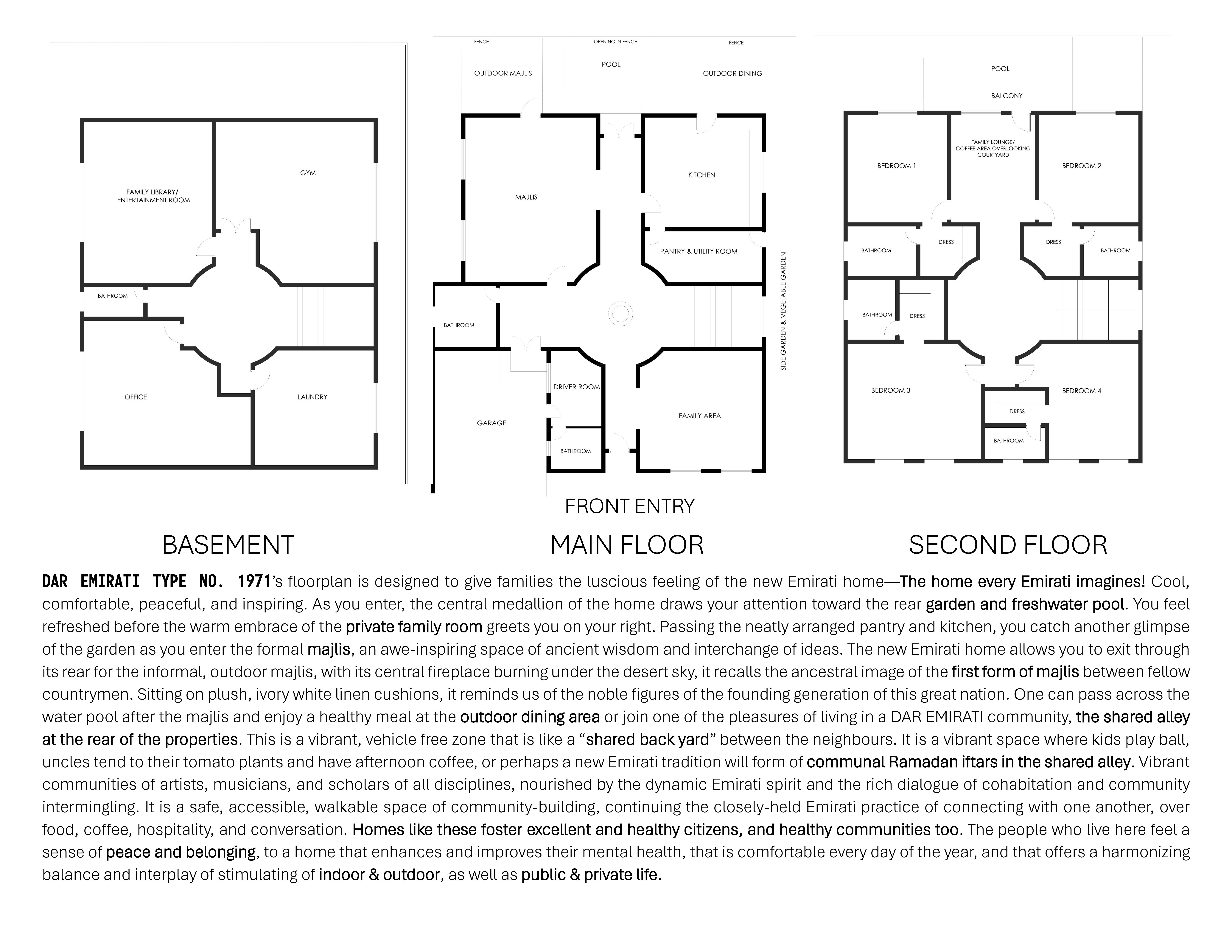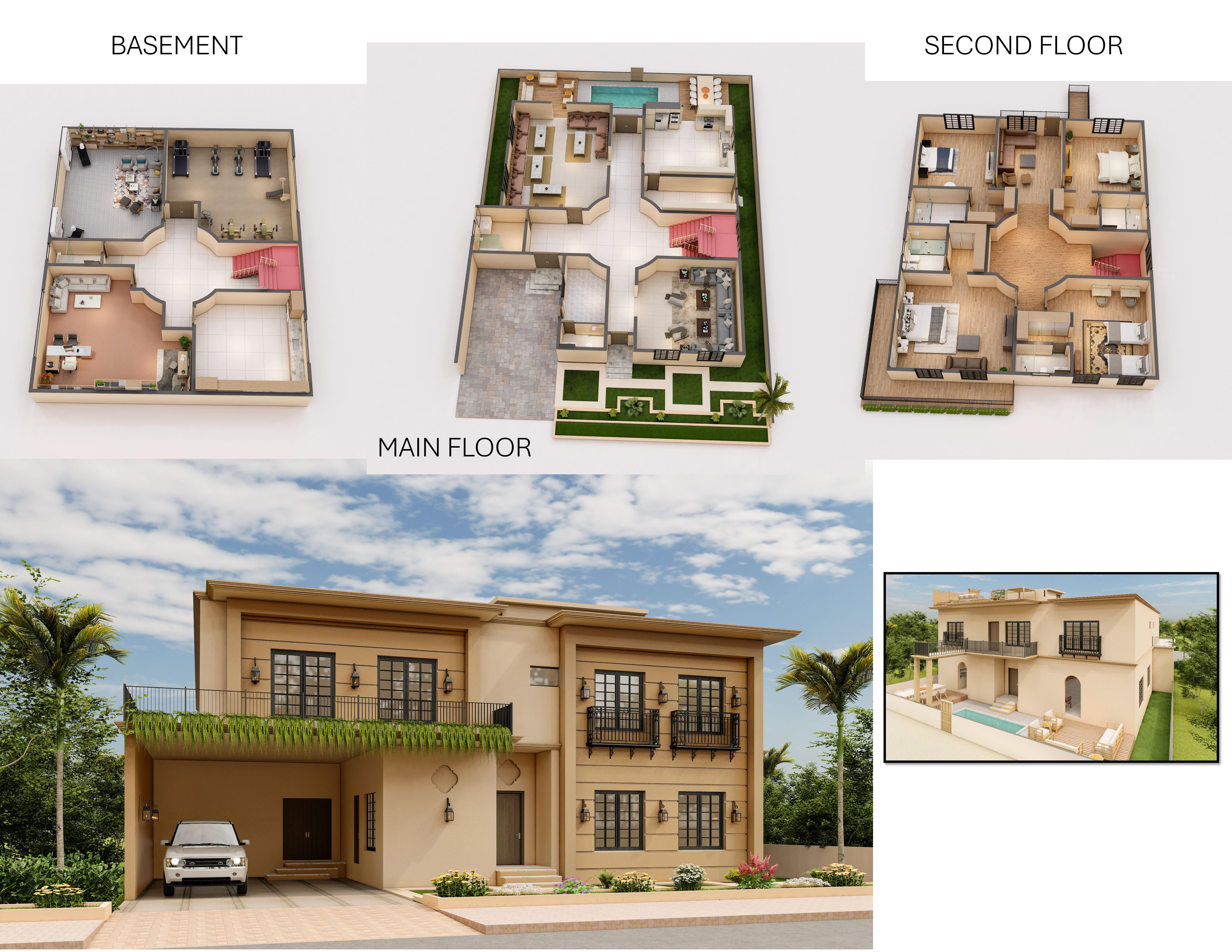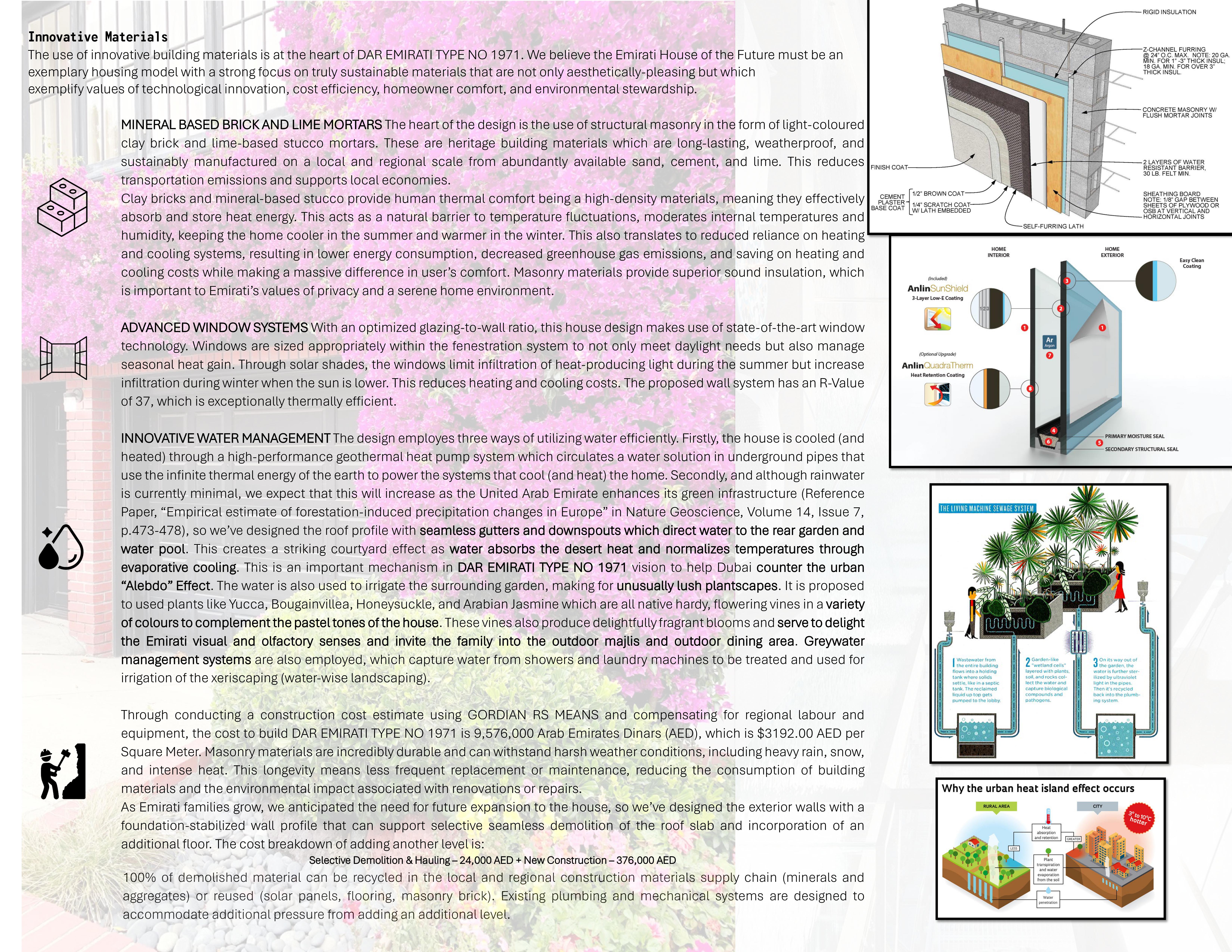5 key facts about this project
## Project Overview
Dar Emiratia Type No. 1971 is a residential project developed for the "2024 House of the Future Competition" in Dubai. It embodies a contemporary Emirati design ethos, focusing on sustainability and cultural values while enhancing the living experience for Emirati citizens. The project aims to redefine residential spaces by integrating innovative architectural practices with traditional influences, creating an environment that is both functional and respectful of heritage.
## Design Strategies
### Materiality and Energy Efficiency
The design utilizes local, sustainable materials such as mineral-based bricks and lime mortars that provide durability and effective insulation. Advanced window systems are incorporated to optimize thermal performance and reduce energy consumption, while innovative water management systems—including underground geothermal pipes—facilitate cooling and support rainwater recycling. These features collectively contribute to the home's energy efficiency and minimize environmental impact.
### Spatial Organization and User Experience
The layout consists of well-defined zones, including an outdoor majlis, private family areas, and a kitchen designed to foster social interaction, emphasizing community engagement. The circular configuration promotes accessibility and interaction among spaces while ensuring privacy. Community-focused features, such as shared alleys and communal dining areas, encourage neighborly connections, and outdoor spaces are designed to host a variety of activities, including cultural gatherings. The spatial arrangement also accommodates specific functions with a basement for leisure activities, a main floor central to family interaction, and a second floor designed for privacy with interconnected balconies.


