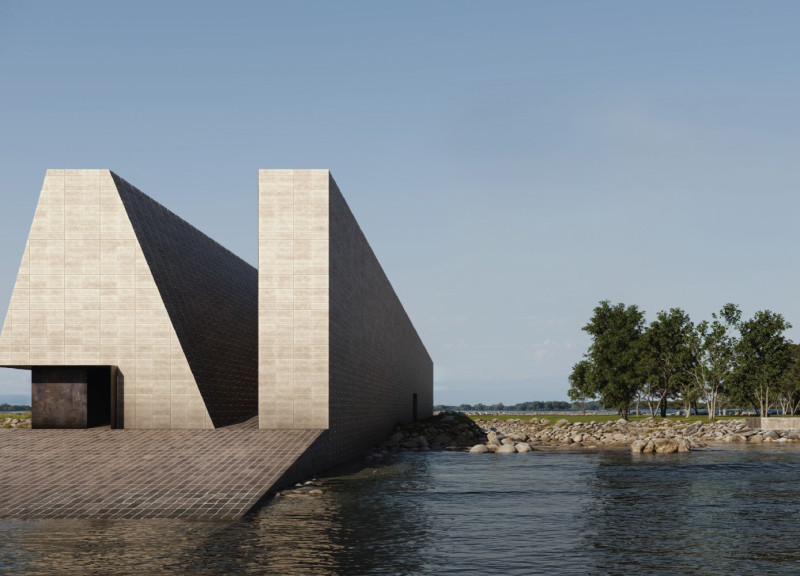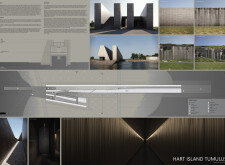5 key facts about this project
## Project Overview
The Hart Island Tumulus project is situated off the coast of the Bronx, New York City, in an area historically designated as a burial site for unclaimed bodies and marginalized individuals. The intent of the design is to create a space that honors and commemorates the deceased while offering a contemplative environment for reflection and remembrance.
## Conceptual Framework and Site Organization
The design integrates themes of memory and community into a minimalist architectural form. The layout consists of a linear arrangement of structures that guide visitors through varying spatial experiences, enhancing the site's spiritual and emotional dimensions. The main entry leads to a thoughtfully designed pathway that symbolizes a journey through grief. Central to the design are monument-like structures that serve as markers for those buried on the island. These elements, characterized by their minimalist approach, are crafted from durable materials to ensure resilience against environmental conditions and to evoke deep reflection.
## Material Considerations
The architectural expression of the Hart Island Tumulus is notably defined by its material selection. Reinforced concrete acts as the primary material, chosen for its durability and raw aesthetic, which complements the project's solemn intent. Steel reinforcements enhance the structural integrity, while selectively used natural stone fosters a tactile connection to the landscape. Glass accents are strategically incorporated to allow natural light to penetrate the space, creating luminous pathways that facilitate contemplation. The interplay of these materials reinforces both the physical and emotional experiences of visitors, grounding the memorial in its natural context.




















































