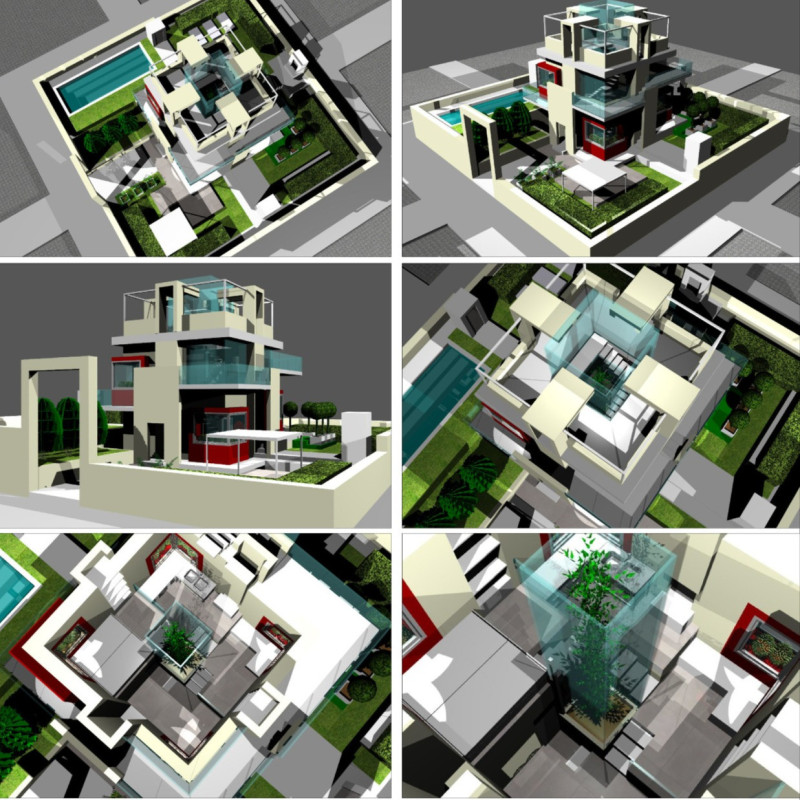5 key facts about this project
The design presents a multi-level residential layout that combines functional living spaces with an emphasis on environmental sustainability. Located in an urban area, the project highlights a contemporary approach to home design, accommodating various activities within a compact structure. A mini greenhouse is incorporated to enhance the residents' connection with nature, reflecting the intention behind the overall concept.
Design Concept
Central to the layout is a clear organization of spaces across different levels. The design includes a working area, bathroom, living area, kitchen, and bedroom, all of which aim to maximize the efficiency of the space. Each area is specifically planned to meet the needs of the occupants, resulting in a total built area of 24.84 square meters. This thoughtful consideration of spatial arrangement creates a cohesive living environment within a limited footprint.
Integration of Green Spaces
The mini greenhouse stands out as a vital feature within the design. It fosters a relationship between indoor and outdoor environments, contributing not only to the aesthetic aspect but also providing potential benefits for the ecosystem. The placement of this greenhouse allows residents to incorporate nature into their daily lives, making greenery an integral part of their experience at home.
Spatial Organization and Circulation
The design effectively includes both vertical and horizontal circulation elements to improve accessibility. This thoughtful organization allows for easy movement between levels and encourages interaction among the various living zones. Practical features such as an open porch, storage, and a boiler room address everyday living needs and enhance the overall functionality of the residence.
Facade Orientation and Interaction
Attention to facade orientation is another important aspect of the design. There are sections for south, east, north, and west facades, which optimize sunlight exposure and energy use. The design thoughtfully engages with the surrounding environment. The cross-sections reveal how the various levels connect, contributing to a layered and dynamic architectural experience.
These elements collectively create a residence that balances practical living needs with a strong link to the surrounding ecological context. The resulting experience allows for an engaging interaction between indoor spaces and the natural world outside.




















































