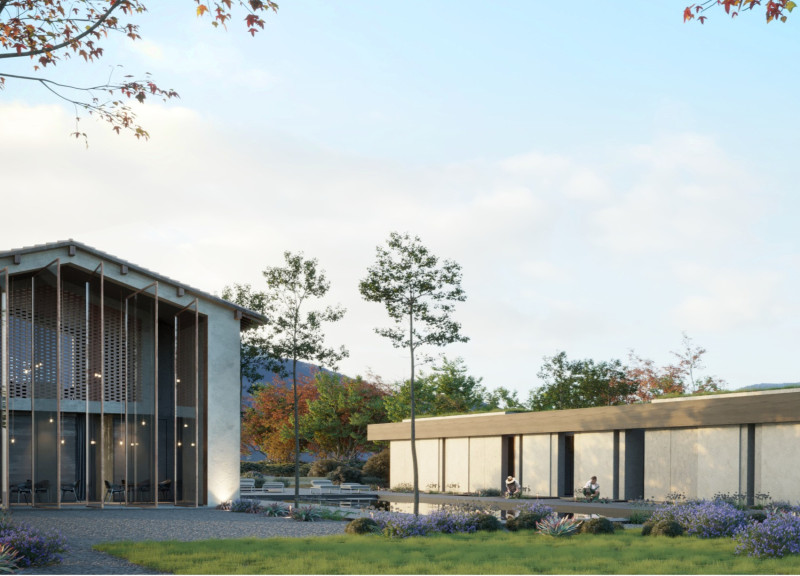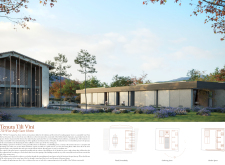5 key facts about this project
The Tenuta Tili Vini project is located in the Umbria-Marche Apennines, where the natural beauty of the area plays a crucial role in shaping the overall design. The focus is on sustainability and organic wine production, along with rural hospitality. By reusing existing structures, particularly an old farmhouse that will become a wine tasting area, the design honors the local culture and traditions while also aiming for modern functionality.
Design Integration
The design includes a two-level structure with the ground floor housing essential spaces such as a kitchen, a chilling room, a reception area, and a dining room. A spiral staircase connects these spaces to the Tasting Room on the upper level, which features a facade that allows views of the surrounding landscape, particularly Mount Subasio. This design choice promotes a connection between the indoor environment and the natural world outside.
Guest Accommodation
The guest homes are positioned next to the farmhouse in a continuous arrangement made up of five individual units. This layout ensures broad views of the landscape while providing privacy through the inclusion of courtyards. These courtyards serve as private outdoor areas for guests, enhancing their experience and allowing ample natural light to enter the homes. A central natural pool, along with a solarium, adds recreational value to the shared spaces.
Sustainable Construction
A key aspect of the project is its approach to sustainable construction. The design utilizes modular formwork blocks made from mineralized wood, reinforced with cast concrete. This combination provides structural strength while enabling quick assembly. The incorporation of a green roof system with rainwater collection aims to reduce environmental impact. Additionally, solar panels will be included to support power and hot water needs, further promoting energy efficiency.
Architectural Detailing
The wine tasting area is carefully designed to restore and enhance the farmhouse's original character. The approach involves consolidating the external structure and modifying the interior layout. Large windows are placed strategically to create visual links with the landscape, fostering a connection between the building and its environment. The dining room features a double-height ceiling, which adds volume to the space and allows visitors to take in the expansive views, creating a welcoming atmosphere that draws attention to the surrounding beauty of the countryside.





















































