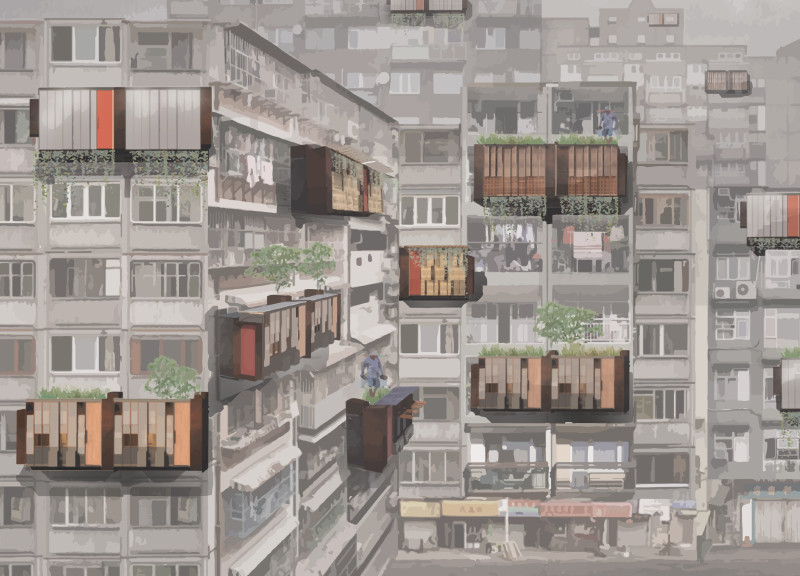5 key facts about this project
The Symbiote presents a thoughtful response to the issues of crowded urban living. Located in a dense urban area, it serves as a compact living unit designed for contemporary lifestyles. The concept centers around the idea of modularity, where individual spaces can be integrated into existing structures. This approach aims to make the most of limited urban space, enhancing the experience for residents.
Structural Configuration
Organized on a 3m by 2m grid, the layout consists of two main components. One part is anchored to a support structure, while the other is cantilevered, balancing the design effectively. Inside, the space is divided into three functional bays, offering areas for living, working, and sleeping. This design ensures essential amenities are included in a compact configuration while maintaining accessibility and comfort.
Material Selection
The building utilizes a mild-steel framework, which supports the structure effectively. Perforated floors add texture and visual interest to the interior. The warmth of birch plywood enhances the living experience, creating a contrast with a neutral black oxide finish. On the roof, Kadapa stone is combined with polycarbonate cladding, providing a sturdy exterior while allowing natural light to enter, contributing to a pleasant atmosphere inside.
Adaptability and Expansion
Adaptability is a key feature of the Symbiote. It can be attached to existing walls, fit into available niches, or stand alone in various settings. This flexibility allows the unit to serve different needs and locations. The design also includes a vertical staircase that connects multiple levels, offering more living space if required. The roof area is designed for sustainable features, such as solar panels and gardening, highlighting a focus on environmental responsibility.
Privacy and Spatial Relationships
Privacy is carefully considered in the Symbiote's design. It strikes a balance, allowing for personal space while encouraging community interaction. The layout promotes a feeling of safety and individuality, similar to a bird's nest, while still connecting with the broader urban surroundings. The arrangement of rooms provides a fluid connection between spaces, making it easy for occupants to move while maintaining their personal boundaries.
The interior is designed with flexibility in mind, allowing residents to personalize their space and adapt it to their lifestyle.























































