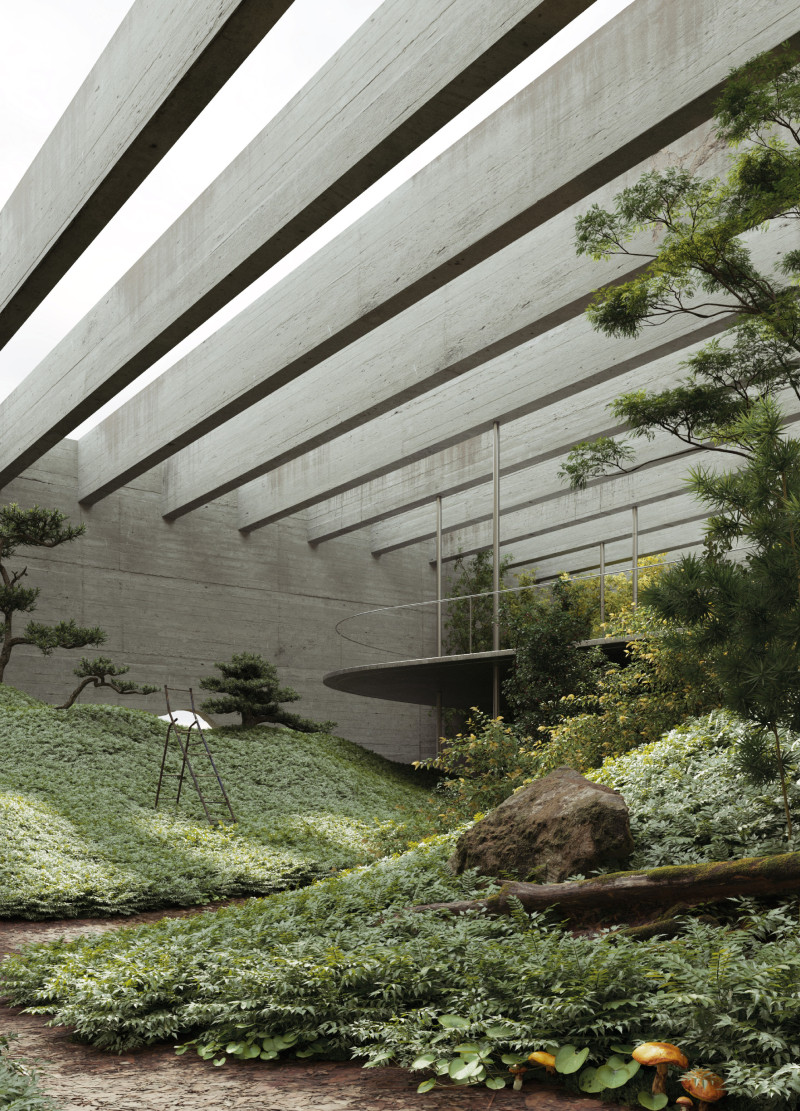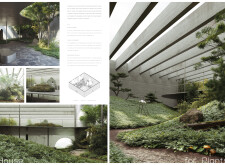5 key facts about this project
### Overview
Located within a designated ecological zone, the project occupies an area of 600 square meters and serves as a habitat for a diverse range of plant species. The intent is to create a space that fosters interaction between humans and the surrounding flora, providing opportunities for observation, reflection, and engagement in this vibrant ecosystem. This design reinterprets the concept of a living space by promoting a symbiotic relationship between built form and biodiversity.
### Spatial Strategy
The layout is designed to facilitate exploration and movement through a series of interconnected open spaces that encourage interaction with both planted and cultivated areas. Natural paths weave through designated zones that cater to distinct plant habitats, emphasizing fluidity while ensuring that the architectural presence is unobtrusive. Curvilinear forms mimic natural landscapes, enhancing the integration of indoor and outdoor spaces and offering a cohesive sensory experience within the environment.
### Material Choices
The material palette is carefully selected to reflect ecological sustainability and enhance user experience. Reinforced concrete provides structural integrity, while its raw finish aligns with the overall natural aesthetic. Natural stone is utilized for flooring and pathways, promoting effective drainage and a tactile connection to the environment. Expansive glass panels are strategically placed to maximize natural light, offering uninterrupted views of the landscape. Metal frameworks serve both structural and decorative purposes, while timber elements introduce warmth and a natural quality to the interior spaces.
The design incorporates microclimates to support a variety of plant ecosystems and features interactive zones that encourage visitor engagement with the flora. This adaptability to environmental changes highlights the project’s commitment to sustainability and resilience in architectural practice.


















































