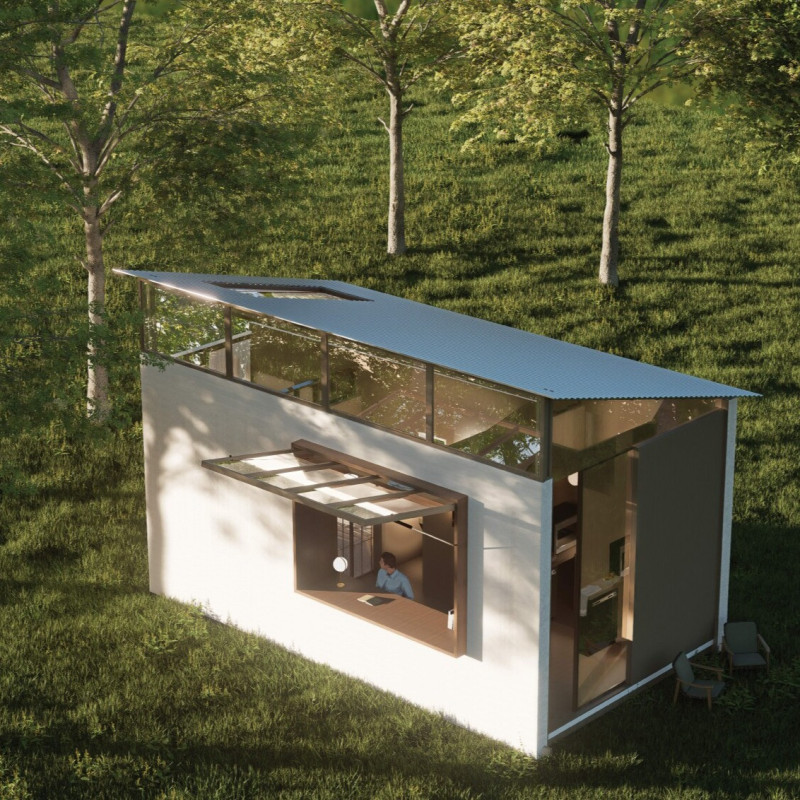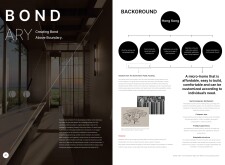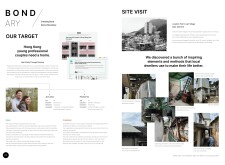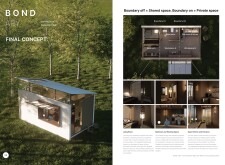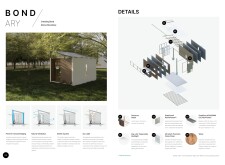5 key facts about this project
### Overview
The BONDARY project is situated in Hong Kong, a region characterized by high population density and limited land resources, which have intensified the challenge of affordable housing. This initiative addresses these complexities by proposing innovative micro-housing solutions tailored specifically for young couples navigating the city's rising property costs. The design aims to integrate individual living units with communal spaces, thereby creating an environment that encourages social interaction while maintaining privacy.
### Spatial Strategy
The arrangement of living spaces within the BONDARY project emphasizes efficient use of available area while fostering a sense of community. Each micro-home features distinct functional zones, including a living room that connects fluidly with communal amenities through sliding partitions. This layout promotes flexible transitions between activities. Privacy is thoughtfully incorporated into the design of the bathroom and working space, which, although sectioned, are interconnected, allowing for versatility and adaptability. The integration of an open kitchen further facilitates movement from shared areas to private zones, enhancing overall functionality.
### Material Innovation
The material selection for the BONDARY project prioritizes sustainability and efficiency. Key components include QuadCore® CarrierPanel® for structural insulation, and QuadCore KS1000RW LEC Roof Panel to optimize thermal regulation through light-reflective properties. Natural illumination is supported by Day-Lite Trapezoidal Rooflights, while UltraTech Precision Vision Panels provide both aesthetic value and enhanced functionality. The inclusion of wood within the interiors adds warmth and texture, promoting emotional comfort. Modular elements, such as the KINGSAN System Shelter, offer flexibility for future reconfiguration, aligning with the dynamic lifestyle demands of urban residents.


