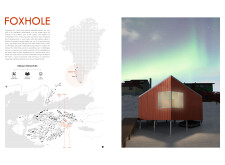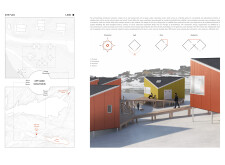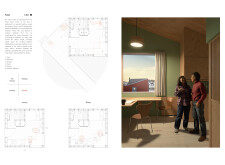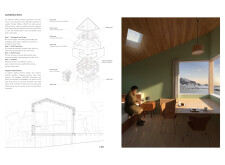5 key facts about this project
## Project Overview
Located in Sisimiut, Greenland, the Foxhole project aims to create a sustainable and affordable living environment that meets the needs of the local community while honoring traditional lifestyles within a modern context. It addresses specific challenges posed by the region's geographical and climatic conditions and encourages community engagement through its design and layout.
### Spatial Strategy
The layout incorporates both communal spaces and individual units, connected by wooden decks that promote interaction among residents. This configuration not only reflects traditional Greenlandic values but also encourages a collective approach to living. The housing units are designed with modular options, allowing for customization to suit individual resident needs while ensuring comfort and functionality.
### Material Selection and Construction
Construction utilizes a diverse range of sustainable materials specifically chosen for their durability in the harsh Arctic environment. Kingspan QuadCore K1000OW insulation panels enhance thermal efficiency, while Oriented Strand Board (OSB) provides structural support resistant to moisture. Sandwich panels facilitate quick assembly and effective insulation, complemented by structural timber frames that impart warmth to the interiors. The building process is streamlined, starting with the installation of wooden girders as the foundation, followed by pre-fabricated wall assembly and an innovative roofing system designed for optimal drainage and insulation.
Overall, the project's design utilizes local materials and passive strategies such as micro-hydropower and rainwater harvesting to increase sustainability while integrating seamlessly with the surrounding landscape, including elevating buildings on stilts to prevent snow accumulation and flooding.






















































