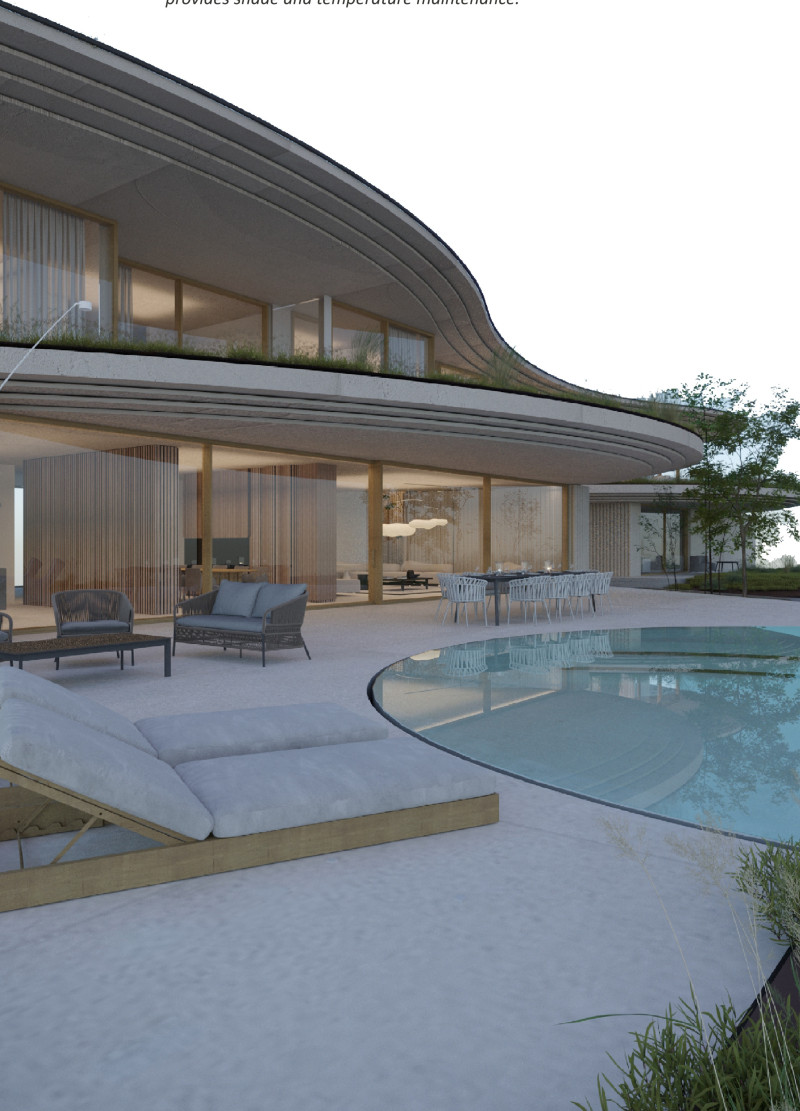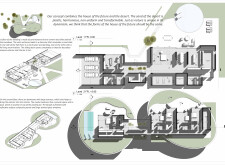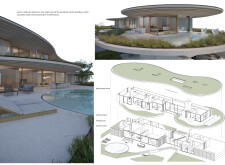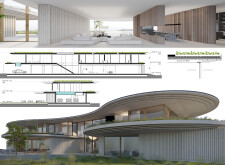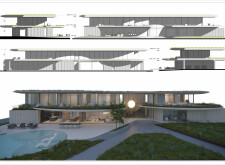5 key facts about this project
### Overview
Located within a desert environment, the design embodies the notion of a contemporary residence that prioritizes sustainability while integrating with the unique geographical context. The intention is to create a cohesive relationship between modern living and natural surroundings, with particular attention to material selection and spatial organization to reflect the characteristics of the desert landscape.
### Spatial Configuration
The residence features a two-level layout that facilitates connectivity among its various zones.
- **Ground Floor**: The entry hall serves as a transitional space that links indoor and outdoor areas. This level comprises a spacious living room that seamlessly connects to the kitchen and outdoor patios through sliding glass doors, promoting natural light and cross-ventilation. Private outdoor spaces, such as gardens, enhance the openness typical of desert environments.
- **Upper Floor**: Designed primarily for private living, this level includes bedrooms with generous terraces that serve as outdoor leisure areas. The master bedroom is equipped with a private pool, contributing to both relaxation and thermal comfort. The layout incorporates circular forms that create fluid transitions between interior and exterior spaces, ultimately fostering a lifestyle conducive to outdoor living.
### Material Selection
The materials chosen for the residence strengthen its connection to the desert while maintaining a modern aesthetic:
1. **Micro-Cement**: Used on walls and surfaces to replicate the texture of sand, enhancing the theme of natural beauty.
2. **Stained Glass Windows**: Large windows with reflective properties allow for dynamic light play within interiors and provide unobtrusive views of the landscape.
3. **Reflective Surface Composite Panels**: These facade materials are designed to reflect the harsh desert light, creating a visually distinct exterior that adapts to environmental changes.
4. **Green Roofs**: These features improve thermal regulation and water retention, promoting energy efficiency and supporting local biodiversity.
The design ensures a focused integration with nature, effective use of resources, and adaptability to the surrounding desert environment. The result is a residence that harmonizes modern luxury and functionality while minimizing ecological impact.


