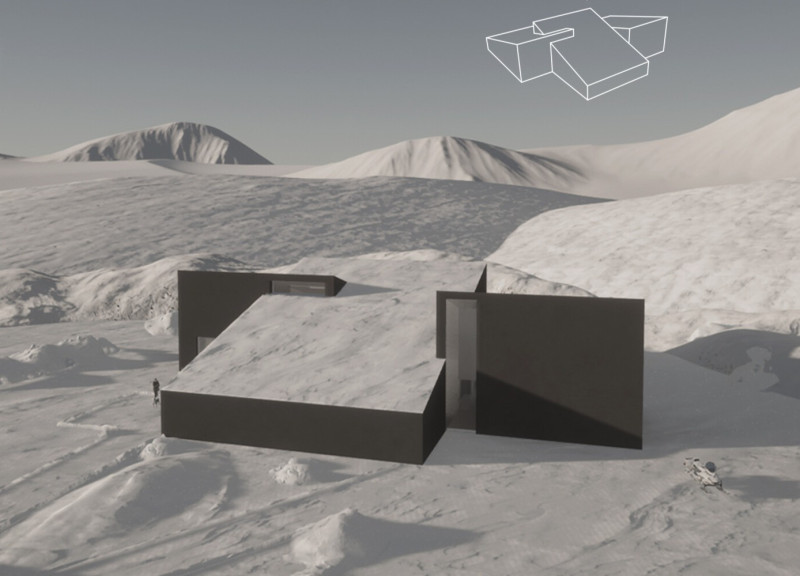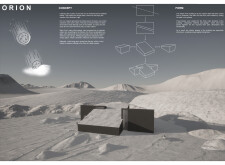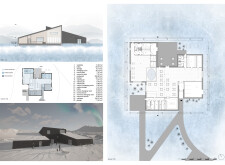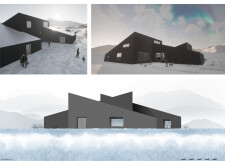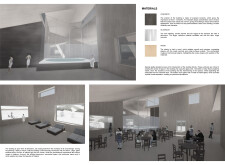5 key facts about this project
### Overview
ORION is situated in Iceland and is designed to create a synergistic relationship between architecture and the region's striking natural landscapes. Drawing from Iceland's geological contrasts of fire and ice, the project aims to blend human-centric design with the extraordinary elements of the environment, including celestial influences such as the Northern Lights.
### Conceptual Framework
The design concept is deeply rooted in the characteristics of Icelandic nature, focusing on the powerful and tranquil aspects of the environment. It metaphorically correlates the structure to a meteorite, symbolizing the integration of natural forces with human creativity. The building's configuration emphasizes a respectful coexistence with the surrounding landscape, highlighting the importance of preserving the untouched environment while accommodating human use.
### Structural Composition and Materiality
The configuration consists of three interconnected blocks dedicated to a restaurant, a wellness center, and parking, which provides functional delineation while ensuring an integrated flow. The architectural form is dynamic, characterized by angular planes that reflect the rugged topography of the region.
Materials play a critical role in defining the project’s character. The exterior features exposed concrete for durability and a natural aesthetic that resonates with the surrounding terrain. Contrastingly, aluminum is used for roof cladding and window frames, adding a sleek surface that interacts with natural light. Interior spaces incorporate warm wooden elements, softening the raw concrete and enriching the tactile quality of the interiors. This material palette not only enhances the building's visual appeal but also facilitates a comfortable environment for users.
### Unique Features and Spatial Dynamics
Distinctive design elements enhance the project's integration with its natural setting. Expansive glass surfaces offer unobstructed views and invite natural light, promoting a vital connection between indoors and outdoors. Key junctions at the intersections of the blocks optimize spatial connectivity, allowing for fluid transitions and interaction among users. Frosted glass strategically placed throughout the building adds an element of privacy while inviting curiosity within the shared spaces, contributing to a complex yet engaging atmosphere.


