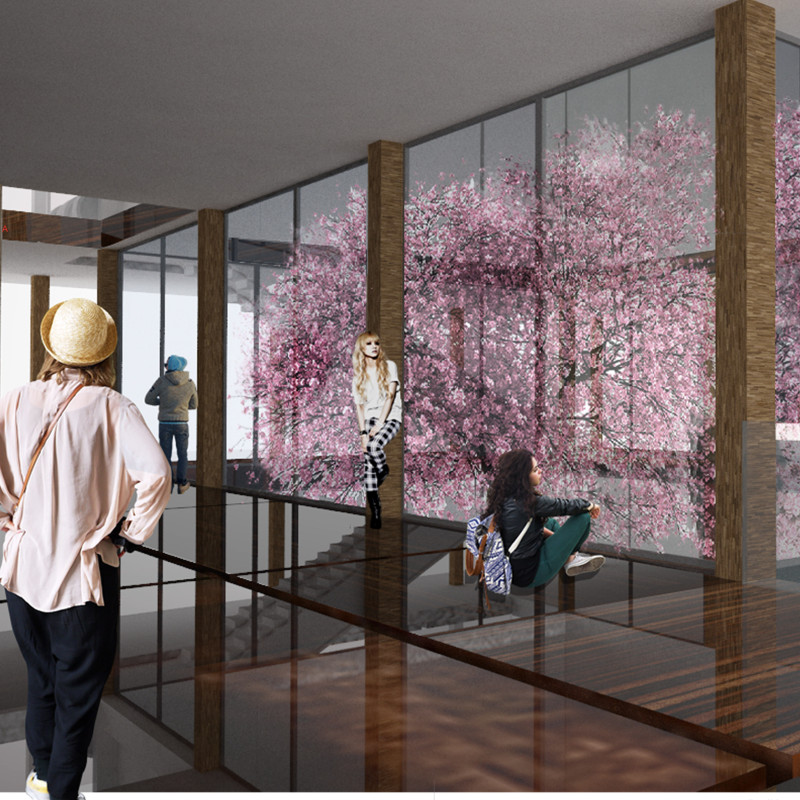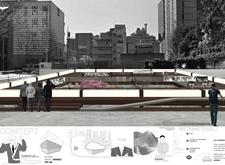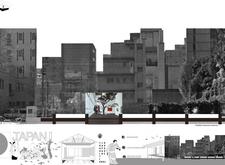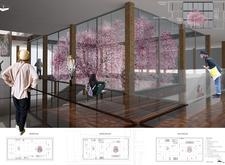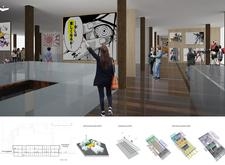5 key facts about this project
### Overview
The cultural center is strategically located in an urban context, aiming to integrate contemporary architectural practices with traditional design elements that resonate with the area’s heritage. The intent is to create a building that serves as a bridge between the vibrancy of urban life and the tranquility of nature, encouraging community engagement and reinterpretation of public spaces.
### Spatial Strategy and User Interaction
The architectural design features a distinct geometrical arrangement that facilitates fluid movement and interaction among users. Modular forms constructed with innovative metamaterials enhance adaptability, reflecting contemporary trends in customizable architecture. Interior spaces are characterized by openness and flexibility, accommodating diverse functions such as exhibitions, lectures, and recreational activities. Significant use of glass walls fosters a strong connection between indoor and outdoor environments, promoting an immersive experience. Public areas are designed for social gatherings, enhancing opportunities for cultural exchange.
### Materiality and Light
Key materials in the construction include glass, engineered hardwood, and metamaterials. Glass is employed to maximize natural light and create visual transparency, while engineered hardwood adds warmth and a sense of organic integration. Metamaterials are utilized for their unique performance characteristics, contributing to both structural integrity and aesthetic appeal. Natural light plays a pivotal role in the project, with strategically placed skylights and glass facades creating dynamic lighting effects that shift throughout the day. Enhanced by thoughtfully designed artificial lighting, these elements collectively highlight important features and artworks, further enriching the user experience.


