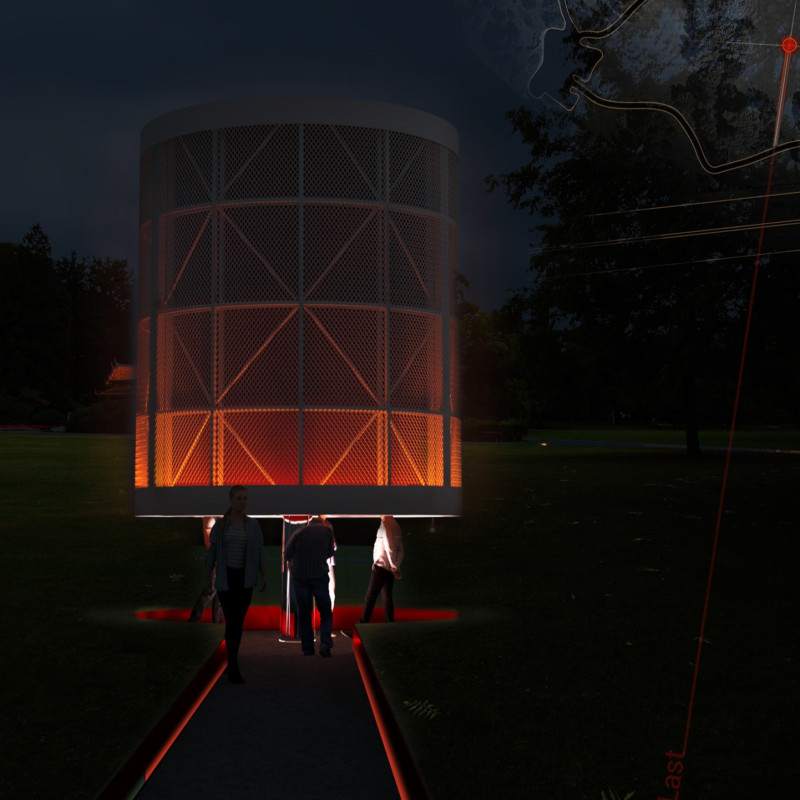5 key facts about this project
The Last Genocide Memorial is a thoughtful response to the painful history of genocide. It is located in a carefully chosen landscape that enhances the memorial's reflective purpose. Visitors are invited to remember the past while fostering unity and empathy among people of different backgrounds. The design is centered around a "Ring," symbolizing the connections between all humans and the shared duty to prevent future atrocities.
Design Concept
The Ring serves both a practical and symbolic role in the memorial. As visitors enter, they must lower their heads, which signifies respect for those who suffered. This act of humility strengthens the memorial’s message about the importance of remembering history. Inside the Ring, visitors become anonymous, which reinforces the idea that in this space of remembrance, everyone is equal. All distinctions in race, color, and belief fade away, allowing for a collective understanding of shared humanity and rights.
Site Relationship
The memorial thoughtfully engages with its natural surroundings, integrating the built structure with the landscape. The green areas surrounding the site symbolize life, making a strong contrast to the memories of loss and suffering that this memorial seeks to honor. The relationship highlights the potential for growth while acknowledging the void left by those who were lost. The design draws connections between the existing trees and the lives that were unjustly taken, deepening the emotional impact of the memorial.
Material Choices
Selected materials are vital in expressing the memorial's ideas. The outside is made from stretch metal, giving it a modern look that blends with the surroundings. Inside, painted metal sheets create a sensory experience that encourages quiet reflection. The structure is built using a metal profile, providing strength for the design. Columns are crafted to resemble trees from metal pipes with varied sections, symbolizing both growth and resilience. The foundation is made of reinforced concrete, ensuring stability and a strong connection to the site.
Final Design Detail
Inside the memorial is a specially designed skylight. This feature allows natural light to flow in, highlighting the central space. The light creates a contemplative environment for those who enter, mixing shadows with bright areas. This thoughtful use of light transforms the experience, offering a moment of connection and hope amid the pain of remembrance.





















































