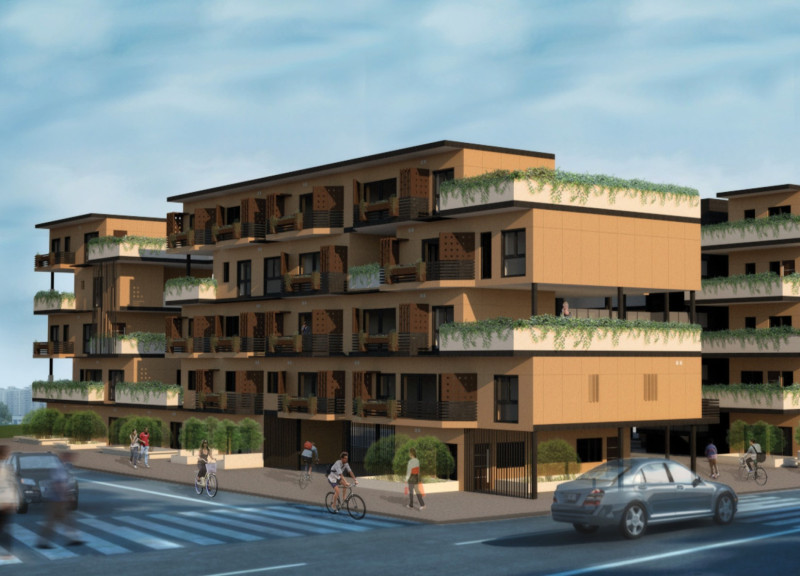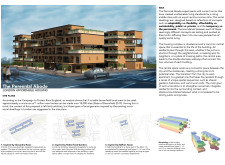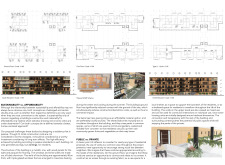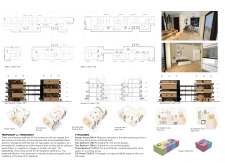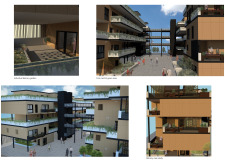5 key facts about this project
The Perennial Abode is located in London and aims to meet the pressing need for affordable housing. This initiative focuses on creating a living environment that not only provides shelter but also fosters community interaction. The project draws inspiration from well-known models of social housing and emphasizes adaptability, the balance between public and private spaces, and the relationship between sustainability and affordability.
Design Arrangement
The project features three main layouts inspired by existing social housing examples. The first layout takes cues from Alexandra Road, with low-rise dwellings organized in a row to form a connected urban block. This design encourages residents to engage with each other. The second design, influenced by Robin Hood Gardens, includes mid-rise buildings and open, park-like areas that promote a sense of community among residents. The third option, inspired by Balfron Tower, offers high-rise components suitable for dense neighborhoods, allowing for a significant number of residential units.
Common Central Space
A central shared space is a key feature in the design, linking residents to the surrounding urban area. This space serves as more than just a passage; it is a place for connection and interaction among neighbors. With double staircase walkways connecting different parts of the building, it enhances accessibility and promotes engagement throughout the residential complex.
Material Integration
The materials used include a strong metallic framework, wood panels for the walls, and parquet flooring, combining durability with a pleasing appearance. The windows and brise soleils are made from black aluminum, allowing light to enter while contributing to the building's exterior design. Triple-glazed windows are also part of the project, providing excellent thermal performance and energy efficiency for the units.
Housing Typologies
Five types of housing units cater to different needs, ranging from Starter Houses at 28 square meters, which are suitable for singles or couples, to larger homes designed for families. These units allow for changes as residents' lives evolve. The design includes individual balcony gardens and shared green areas, creating spaces for personal gardening and communal activities that encourage biodiversity within the urban setting.
The emphasis on light in communal areas enhances the atmosphere, making the Perennial Abode not just a collection of homes but a community where people can connect and thrive together.


