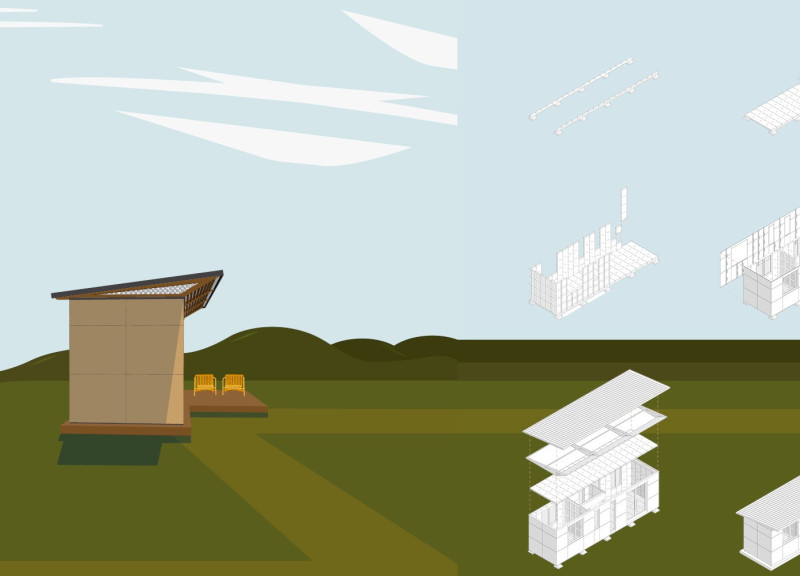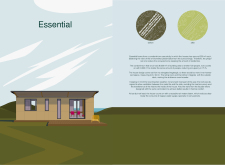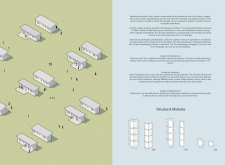5 key facts about this project
The condominium design in Brazil addresses both the reduction of space and the need for environmental sustainability. By decreasing the occupied area significantly from 36,000 square meters to just 9,000 square meters, the project allows for the same number of residents while promoting better land use. The focus is on creating a living environment that connects with nature and responds thoughtfully to the local climate.
Spatial Efficiency
The design features residential units in an elongated rectangular shape, measuring 2.6 by 9.6 meters. This configuration maximizes interior space, making it practical for everyday living. The layout also allows the living room and kitchen to blend with an outdoor deck, encouraging interaction with the natural surroundings. The goal is to make a home that feels open and inviting.
Climate Responsiveness
In a hot and humid Brazilian climate, thermal comfort is crucial. The design incorporates a roof that allows for ventilation between the metal tile and the slab. This setup helps reduce heat buildup and keeps the interior cooler. The facade also uses a ventilation system to promote airflow, ensuring a comfortable living environment throughout the year.
Sustainable Resource Management
A standout feature of the design is its rainwater reuse system. This system can significantly lessen reliance on conventional water supplies, especially during rainy periods. By collecting and utilizing rainwater, residents can contribute to sustainability efforts while enjoying a practical solution to water management. This feature aligns with a broader commitment to eco-friendly living.
Modular Construction Approach
The project adopts a modular construction approach, which allows for staged work and the use of pre-fabricated components. This method improves the efficiency of construction and simplifies future maintenance. By promoting fast assembly and quality control, this approach reflects a modern trend in residential architecture that prioritizes durability and easy upkeep.
The roof's metal tiles not only support thermal regulation, but also enhance the overall longevity of the structure, making it a practical option for urban living. This thoughtful design carefully balances residential needs with environmental awareness.






















































