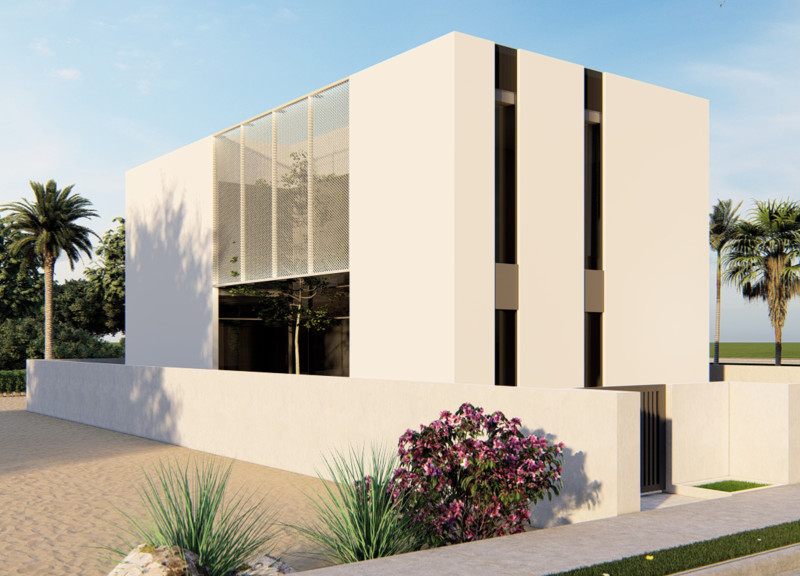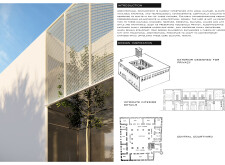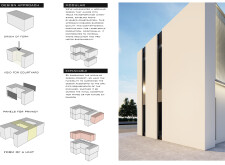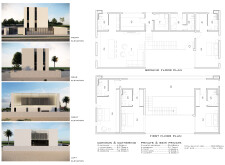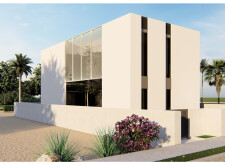5 key facts about this project
## Overview
Located within the dynamic environment of the UAE, the project reflects a confluence of contemporary design and cultural values, emphasizing the importance of family and community in Emirati culture. The architectural intent centers on creating a living space that supports both privacy and communal interaction, tailored to accommodate extended family living under a unified roof. The design also incorporates a modular approach, allowing for flexibility and future expansions in response to changing demographics.
## Spatial Strategy
The layout features a central courtyard, serving as a communal hub that enhances natural airflow and light throughout the residence. The arrangement distinguishes spaces for private and shared activities, ensuring a balanced lifestyle for residents. En suite facilities cater to traditional family structures, while adaptable spaces are designed to accommodate modern living needs. Furthermore, the modular design aligns with transportation dimensions for efficient construction, promoting cost-effectiveness and precision.
## Materiality and Privacy Solutions
The material palette is carefully curated to enhance the building's visual identity and functionality. Concrete serves as the primary structural material, ensuring durability, while metal mesh screens provide ventilation and privacy. Large glass windows foster connectivity with the outdoors, promoting natural illumination. Landscape integration with courtyards creates a dialogue between built and natural environments, enriching livability. The façade employs both horizontal and vertical design elements to obscure views while allowing for air circulation, addressing both cultural and climatic factors prevalent in the region.


