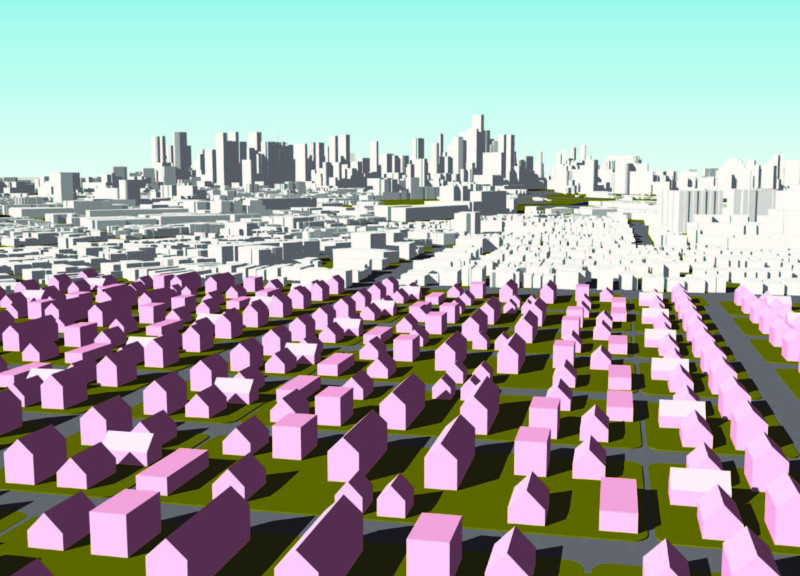5 key facts about this project
Melbourne Corners is a housing development focused on addressing the rising costs of home ownership in Melbourne. The design aims to make homes more affordable by subdividing larger residential lots into smaller plots. This approach allows for a variety of housing options to be available, catering to different family sizes and lifestyles. By prioritizing flexibility and community, the design seeks to create a welcoming environment for residents.
Community Engagement
The project includes communal areas such as gardens and playgrounds. These spaces encourage social interaction among families and neighbors. They are placed at the heart of the layout, making them accessible and inviting. Outdoor areas help foster a sense of belonging and community spirit. Residents may gather, share experiences, and participate in maintaining these common spaces, enhancing their connection to the neighborhood.
Adaptability and Customization
Adaptability is one of the standout features of this design. The houses can be customized easily. For instance, a one-story unit can be converted into a two-story home without altering its basic structure. Additionally, two homes can be combined to form a duplex. This flexibility allows families to choose the type of living arrangement that best fits their needs. The outcome is a variety of options in a single neighborhood, ensuring that changing family dynamics can be accommodated throughout the years.
Sustainable Practices
Sustainability plays a significant role in the design and function of the development. Rainwater collection systems are incorporated to manage water usage effectively. Rain is captured and stored for use in gardens and other domestic tasks. Solar panels on the rooftops are another important feature, contributing to the energy needs of the homes while reducing their impact on the environment. These systems align with modern practices that encourage responsible consumption and care for natural resources.
Material Use
The construction makes use of several practical materials. Structurally Insulated Panels are used for the building envelopes. These panels provide energy efficiency and quick assembly, making the construction process faster. Metal wall and roof panels are included for their fire-resistant properties, helping to improve safety. Perforated metal insect screens add another level of comfort by shielding outdoor areas from pests while allowing fresh air to flow through.
In summary, the design of Melbourne Corners combines affordability, sustainability, and community spirit. Its thoughtful layout and practical features offer a meaningful response to the challenges of housing in urban settings. Each element works together to create a space where residents can thrive in harmony.


















































