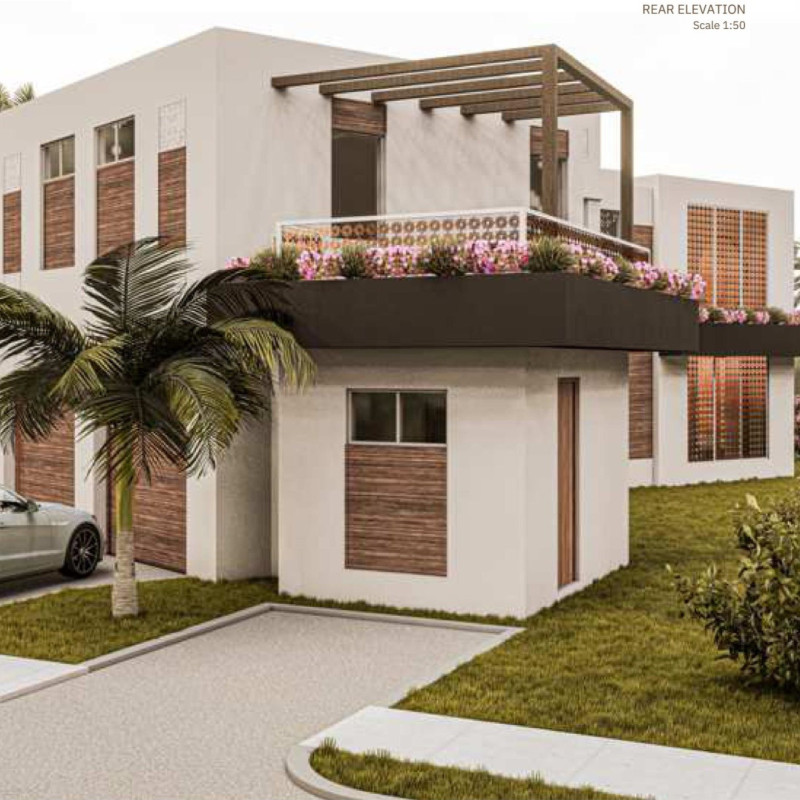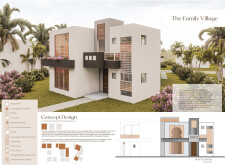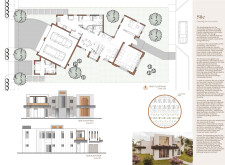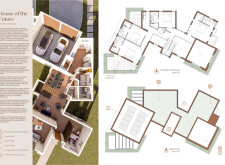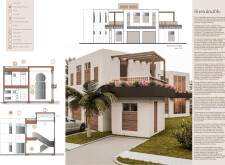5 key facts about this project
## Overview
The Family Village, located in the UAE, presents an architectural design dedicated to integrating sustainability with modern living. The project aims to create energy-efficient homes that cater to the needs of Emirati families while honoring the region's cultural heritage. The design balances traditional elements with contemporary requirements to enhance the overall living experience.
## Spatial Organization
The layout is meticulously crafted to optimize space for family dynamics. Communal areas on the first floor include a centrally located living room that functions as a social hub, an adjacent dining area that facilitates interaction, and a flexible extra room suitable for various uses. The second floor is designed with privacy in mind, placing bedrooms strategically to maintain a connection with the communal spaces below. Additionally, future adaptability has been incorporated into the design, allowing residents to modify their living environments as needs change.
## Sustainable Practices
Sustainability is a foundational aspect of the design. High-performance features include solar panels for renewable energy, a rainwater collection system for irrigation, and wind towers that enhance natural ventilation, reducing reliance on mechanical cooling systems. The use of eco-friendly materials enhances energy efficiency and promotes a healthier indoor environment, while systems are designed to minimize carbon emissions and optimize resource use. These integrated features collectively contribute to the project's commitment to environmental stewardship and community cohesion.


