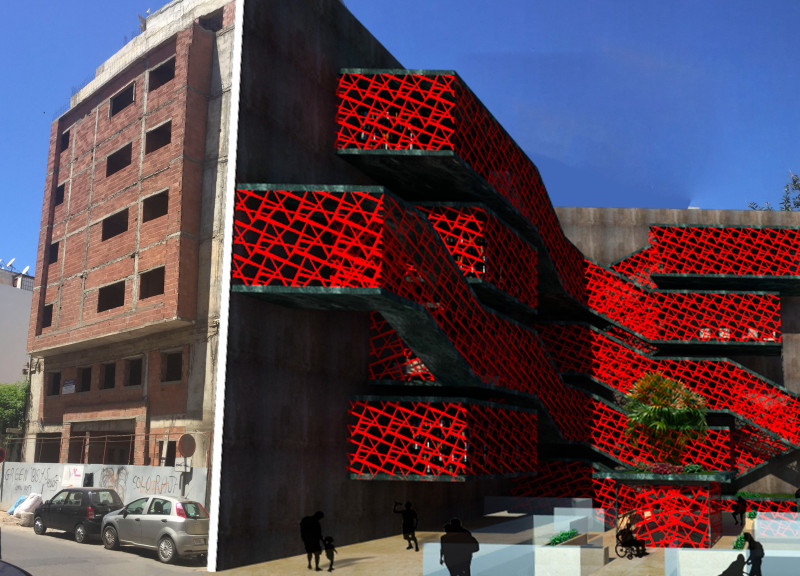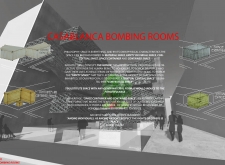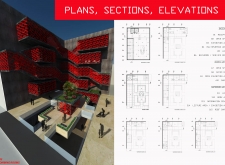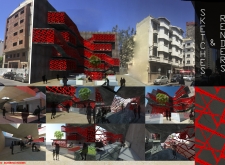5 key facts about this project
### Overview
Located in Casablanca, Morocco, the Bombing Rooms project is an architectural initiative designed to honor historical memory and human life. The intent is to create a thoughtful space that fosters awareness and reflection, thoughtfully engaging with the complexities of the site's heritage.
### Spatial Dialogue
Central to the design is the concept of a "virtual central space," which serves to facilitate a conversation with the past. This central area functions as a physical representation of remembrance, creating opportunities for reflection while acknowledging the absence left by those lost in conflicts. The architectural layout emphasizes open and multi-functional spaces, including a reception area, exhibition halls, lecture rooms, and a rooftop garden. These strategically designed spaces are intended to promote communal interaction and facilitate educational activities, reinforcing the integration of knowledge and memory within the environment.
### Materiality and Texture
The project employs a diverse range of materials to create a narrative of durability and resonance. Concrete forms the primary structure, providing a robust foundation, while glass elements introduce transparency and a connection to the external environment, reflecting openness to dialogue. A vibrant red lattice of metal encases portions of the building, enhancing both structural integrity and aesthetic appeal. The interplay of hard concrete with the intricate lattice creates a contrasting texture that symbolizes the relationship between memory and the passage of time. Additionally, landscaping features, particularly in the central courtyards, integrate greenery, softening the architectural composition and suggesting themes of regeneration amid historical contemplation.























































