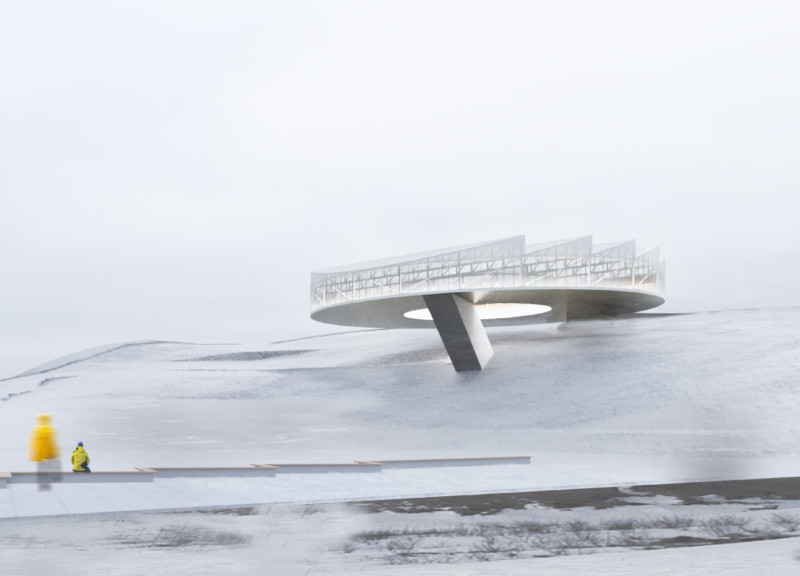5 key facts about this project
The community center features two distinct buildings: an upper and a lower structure. These buildings are designed to serve different functions while maintaining a strong connection with the surrounding landscape. Located on a hillside, the upper building is oriented to maximize views and acts as a gathering place for relaxation, social interaction, food cultivation, and community events. The design reflects a careful balance of purpose and aesthetic considerations, creating a welcoming environment for all users.
Upper Building Design
The upper building is organized in a circular layout that encourages movement among different spaces. This design allows for panoramic views of the surrounding landscape, enhancing the community experience. Skylights are strategically placed within the roof to provide natural light throughout the interior, contributing to a bright and open atmosphere. The architecture prioritizes openness and interaction, facilitating various communal activities within a clearly defined space.
Lower Building Functionality
In contrast, the lower building focuses more on practicality and sustainability. It offers facilities for hands-on activities such as recycling and resource reuse. The structure is designed in a distinctive red sequence, making it a noticeable feature in the landscape while serving operational needs. Its location near the main road allows for easy vehicle access, complemented by a nearby parking area and a dedicated waste collection zone along the north façade for effective management of materials.
Connectivity and Accessibility
Connecting the upper and lower buildings are pathways designed for easy circulation. These include a step walkway and unpaved lanes that accommodate electric vehicles. Both elements underscore the importance of accessibility and promote movement between the two structures. The main entrance to the upper building is inviting, featuring an inclined path that enhances the visitor experience while highlighting the design's verticality.
Structural Concept and Materials
The design's structural concept relies on two intersecting rings of metal frames. This innovative approach creates a transparent volume that appears to float above the landscape, supported at minimal contact points. The design blends functionality with aesthetics, emphasizing contemporary architecture. The careful balance of solid and transparent elements allows the community center to merge with its surroundings while providing shelter and gathering spaces for its users.
Natural light pours in through the expansive glass, creating an inviting atmosphere. With each detail, the building fosters connections between people and their environment, making it a place where community members can gather, share, and engage with one another.





















































