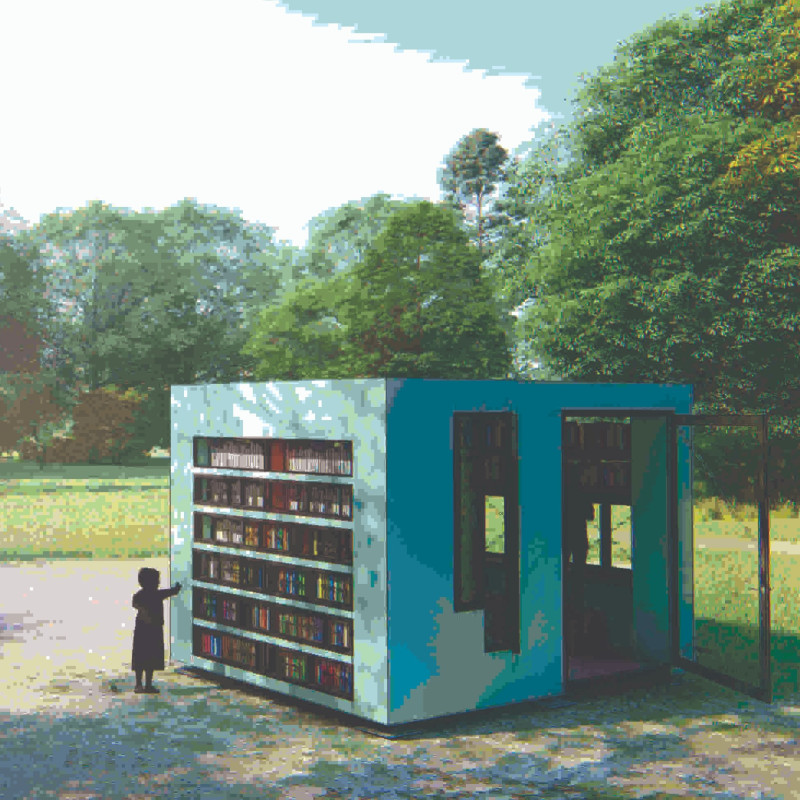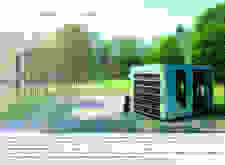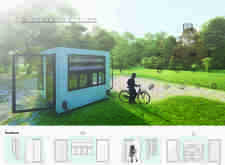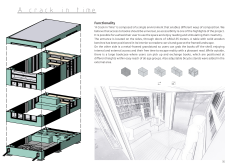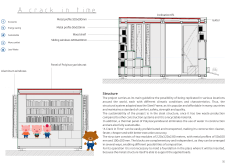5 key facts about this project
"A Crack in Time" is designed to strengthen the connection between people and literature. Located in a community-oriented area, it serves as a reading space that encourages accessibility and engagement. The overall design integrates indoor and outdoor elements, creating a friendly environment for exploration and creativity.
Architectural Composition
The building uses a basic geometric shape, a parallelepiped stone. This form supports flexible configurations while keeping a clean and simple appearance. Openings are strategically created to allow light in and connect the inside with the outside, enhancing the overall atmosphere.
Functional Spaces
Inside, a multifunctional area accommodates different activities. A wooden table sits at the center, surrounded by solid wooden benches, offering comfortable seating options. Alongside this, a metal-framed grandstand provides easy access to bookshelves, inviting users to explore and interact with the literary offerings.
Community Features
On the exterior, a large bookcase is designed for book exchange. It is placed at various heights to be accessible to all, from children to adults. This design fosters community engagement and enriches the experience for visitors. Additionally, adjustable bicycle stands highlight the focus on accessibility for cyclists, making the site welcoming for everyone.
Sustainability and Structure
The building employs a Steel Frame system, chosen for its capacity to reduce waste during construction and its ability to be recycled. Thermal panels are integrated to improve energy efficiency and cut down on water use in the building process. This thoughtful design approach aims to create a space that is both functional and adaptable, fostering ongoing engagement with literature. The exterior interacts with the surrounding landscape, featuring clear lines and openings that draw the outside in, creating a welcoming and engaging space for the community.


