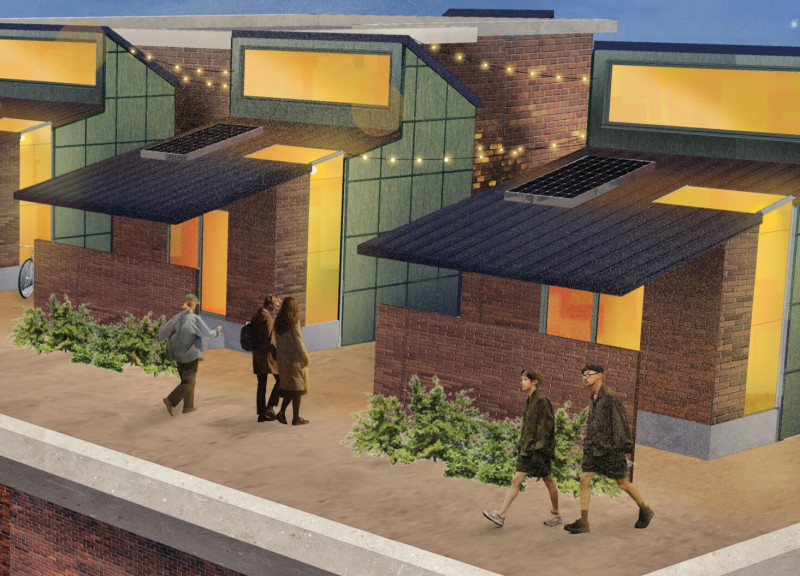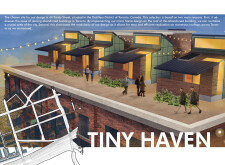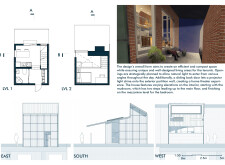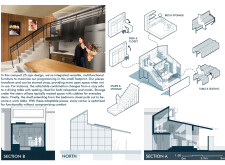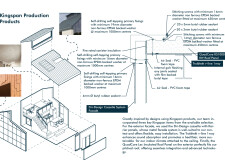5 key facts about this project
### Project Overview
Located at 44 Trinity Street in Toronto's Distillery District, Tiny Haven addresses the challenges of urban revitalization and the need for innovative housing solutions. This initiative focuses on the adaptive reuse of an abandoned building, reimagining rooftops as modular micro-homes that offer functional and sustainable living spaces. The project is positioned to explore scalable designs that can be applied across the city's landscape.
### Spatial Configuration
The design encompasses two residential levels within a compact 25-square-meter footprint, emphasizing both efficiency and comfort in urban living. The ground level features an open-plan kitchen and living area, where strategically positioned windows maximize natural light and foster a connection to the exterior environment. The upper level introduces a mezzanine-style bedroom that optimizes vertical space, creating an expansive feel through varying ceiling heights. Key spatial components include multipurpose furniture that adapts to different functions, stairs with integrated storage solutions, and innovative lighting strategies to enhance the overall inhabitant experience.
### Material Selection
The project employs a thoughtful selection of materials that promote sustainability while respecting the historical context of the Distillery District. The Dri-Design Cassette System Facade offers a flexible and modern exterior, while the QuadCore KS1000 RW Roof Panel provides superior insulation and energy efficiency. Interior acoustics are enhanced through Troldtekt ceiling panels, which contribute to overall indoor health. Durable non-ferrous fasteners and waterproofing elements, including a 4mm Ø butyl rubber sealant, ensure structural integrity and longevity. This careful curation of materials culminates in a façade that integrates modern design with the district's rich heritage.


