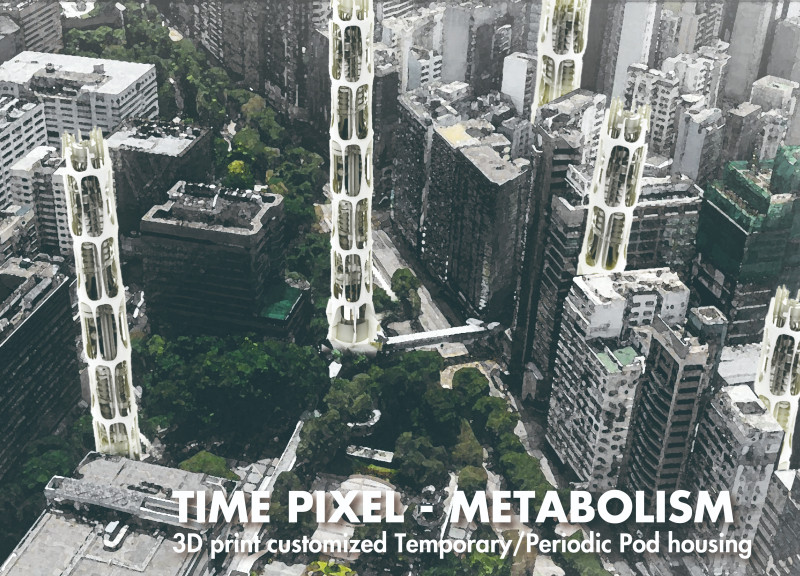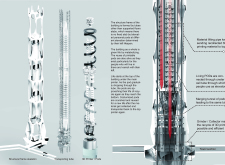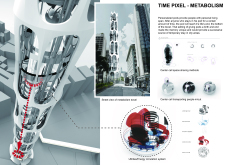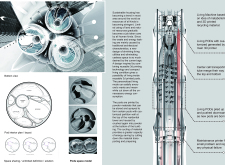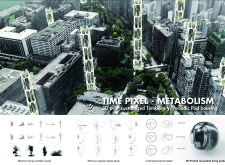5 key facts about this project
### Overview
The "Time Pixel - Metabolism" project is situated within an urban context, embodying principles of sustainability and advanced technology. The design features a series of personalized, recyclable living pods that adapt to the evolving needs of its inhabitants. By challenging traditional concepts of space and temporality, the project aims to create an engaging living environment that interacts dynamically with both residents and material resources.
### Spatial Dynamics and Structural Systems
The architectural framework presents a tubular skeletal structure, deviating from conventional slab-supported designs. This configuration allows for flexible spatial arrangements, accommodating living pods at various heights to reflect their life spans. Vertical circulation is facilitated by transporting tubes that enable smooth movement and are designed to enhance natural light within the building. This vertical integration supports the pods' gradual descent as they approach the end of their functional life, promoting an efficient cycle of production and regeneration.
### Material Selection and Sustainability
Sustainability is integral to the project's material strategy. It utilizes powdered materials for 3D printing, which can be recycled and reconstituted, reinforcing a circular economy approach. Additional elements include glass and composite materials for translucent surfaces, maximizing daylight penetration and visual continuity with the environment. Structural components such as aluminum and steel provide both strength and flexibility, allowing the design to adapt to the dynamic demands of urban living.
Personalized living pods can be customized to meet individual occupant needs, enhancing user comfort and ownership. The design supports space sharing, further optimizing functionality in compact environments. An energy circulation system minimizes waste by centralizing utilities, promoting self-sufficiency and efficiency. Additionally, the project is intentionally integrated with its urban surroundings, fostering public engagement through shared spaces and interaction with the cityscape.


