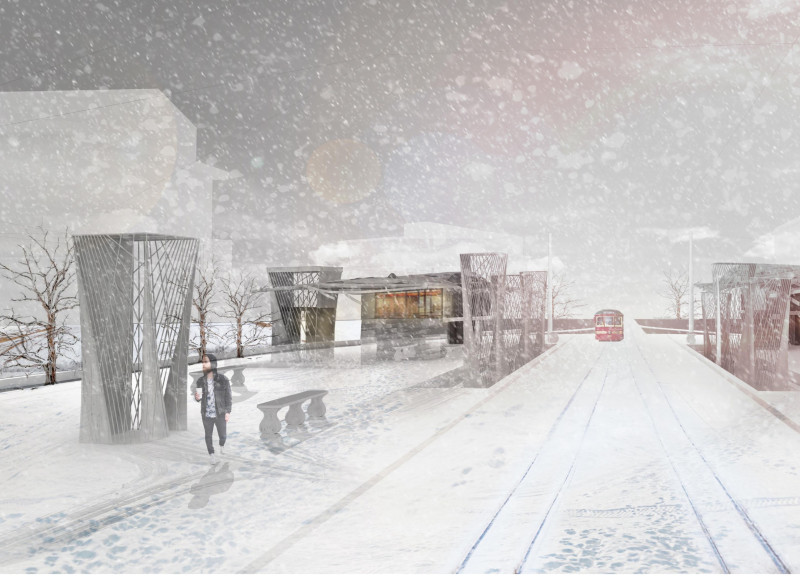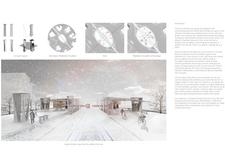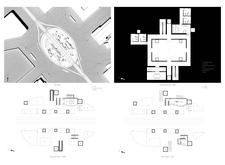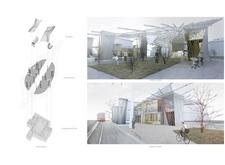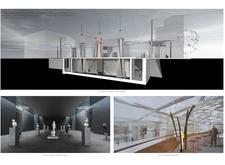5 key facts about this project
## Overview
Situated within a vibrant urban environment, the design engages with existing circulation patterns while offering innovative structural solutions. It reinterprets classical columnar forms, transforming traditional support elements into multi-dimensional constructs that enhance light diffusion, ventilation, and spatial experiences. The objective is to foster a dialogue between interior and exterior spaces, firmly integrating the architecture with its surrounding context.
### Spatial Strategy and Circulation
The layout optimizes pedestrian movement by thoughtfully arranging architectural elements to facilitate seamless transitions between various areas. An underground level serves not only functional purposes but also enhances natural airflow. The innovative column design acts as conduits for ventilation, seamlessly integrating with the building's overall circulation strategy and creating an inviting atmosphere.
### Materiality and Environmental Considerations
The architectural composition includes concrete, steel mesh, and glass, primarily used in the construction of the columns, which vary in height to promote visibility and interaction across levels. The roofing system employs an intricate mesh, allowing for natural ventilation while inviting sunlight into the interior. This design minimizes reliance on mechanical systems, promoting sustainability through geothermal circulation and passive solar solutions. The juxtaposition of solid and translucent materials creates a layered transparency, ensuring both natural light infiltration and user comfort.
Community engagement is further enhanced by integrating an outdoor pond and landscaped areas, promoting ecological values while providing spaces for social interaction. This thoughtful material selection and design approach capture the essence of local heritage, offering a contemporary interpretation that resonates with the surrounding community.


