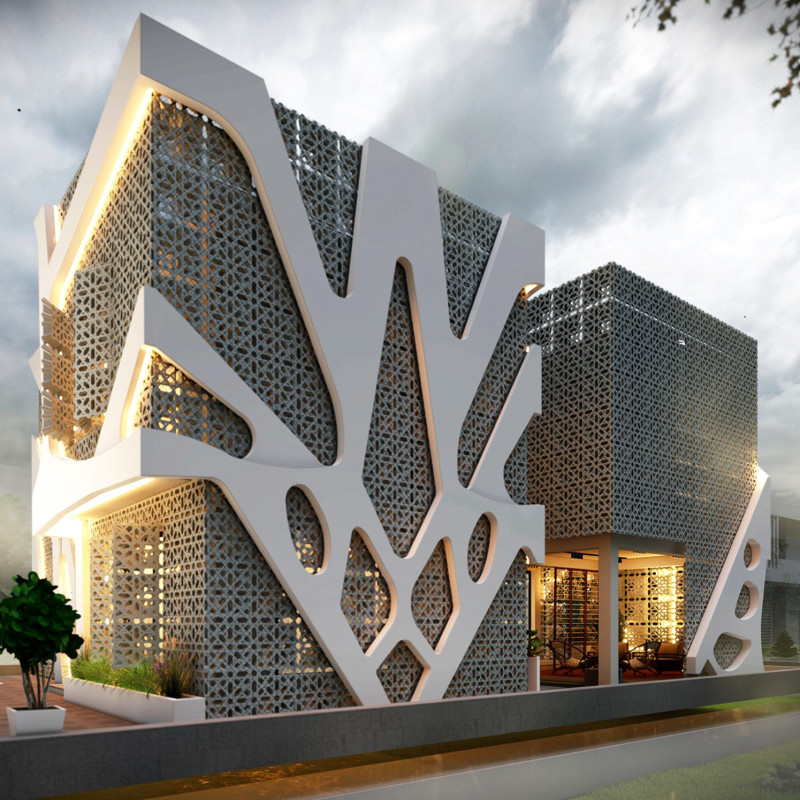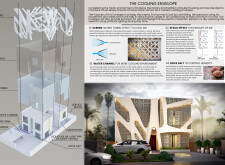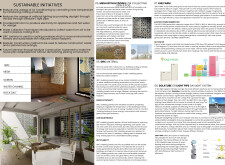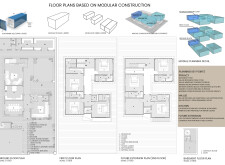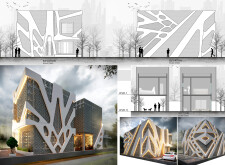5 key facts about this project
## Overview
Located in Dubai, the "Cooling Envelope" residential design responds to the region's extreme climate by integrating sustainable strategies that target energy consumption reduction, particularly in air conditioning and artificial lighting. This project blends traditional architectural practices with modern innovations, aiming to enhance occupant comfort while minimizing environmental impact through passive cooling techniques.
## Cooling Strategies
**Air Movement and Thermal Regulation**: The design features a sophisticated system of air flow dynamics, utilizing screens, stacks, and tunnels to facilitate natural ventilation. These elements work together to enhance air circulation, allowing cool air to enter while warm air rises and exits through higher openings. This system significantly lessens reliance on mechanical cooling solutions.
**Water Management Systems**: Integral to the cooling approach is a network of water channels that collaborates with the stack effect to reduce temperatures and regulate humidity. By directing excess water back into the cooling systems, these channels enhance overall energy efficiency while contributing to the building's microclimate management.
## Materials and Innovations
**Advanced Material Selection**: The project employs Glass Reinforced Concrete (GRC) as the primary cladding material due to its lightweight composition, durability, and lower carbon footprint compared to conventional concrete. Additionally, a mesh structure provides a porous boundary that regulates air and light infiltration, while hygroscopic rock salt and hydrogel mesh enhance moisture control, supporting passive cooling methods.
**Light Integration Technology**: A Solatube (light pipe) system is utilized to direct natural light into the interior spaces, thereby reducing the need for artificial lighting during the day. This system contributes to the building’s energy efficiency and enhances the overall occupant experience by maximizing daylight access.
## Structural Configuration
The architectural layout adopts a modular construction approach, allowing for adaptability and potential future expansion. The ground floor includes communal spaces such as a dining area and courtyard, while the first floor is designed for private living quarters, incorporating a clear distinction between public and private zones. The consideration for future extensions exemplifies the project's flexibility and commitment to long-term usability.
In summary, the Cooling Envelope showcases a culturally sensitive design that harmonizes local architectural traditions with contemporary sustainable practices. The integration of community spaces further emphasizes the project’s focus on social connectivity within residential design.


