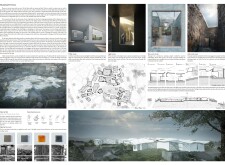5 key facts about this project
**Overview**
Fragrant Hill is situated in a landscape that encourages a reflective engagement with memory and sensory experience. The design concept centers on the relationship between specific scents and human recollections, creating a framework that invites users to explore how their experiences are influenced by both physical and olfactory environments. The intent is to establish architectural spaces that resonate with personal histories and emotional connections, fostering a profound interaction between individuals and their surroundings.
**Spatial Organization**
The architectural layout is characterized by a sequence of interconnected spaces designed to facilitate varied sensory experiences. Each area exemplifies distinct material qualities and corresponding scents, prompting curiosity and exploration. For instance, the **Light Room** enhances user perception through strategically filtered natural light, which visually aligns with the scents and materials present. The **Pine Scent Room** associates the aroma of pine with visual aspects, while the **Ash Scent Room** invites contemplation on material properties through its interplay with light and sound. The **White Room** serves as a subdued space, encouraging deeper exploration of materials without sensory overload.
**Material Selection**
A diverse range of materials underpins the project's sensory framework. Concrete provides structural integrity while serving as a neutral backdrop for sensory elements. Wood, specifically pine, is utilized for its aromatic properties that amplify user engagement. Ash, known for its unique texture and scent, further deepens the connection to memory. Glass is employed thoughtfully to ensure transparency and visual continuity between spaces, allowing natural light to enhance openness. Additionally, resin is used to articulate and express the sensory qualities inherent in the design. The experimentation phase involved sourcing materials directly from the site, enriching the connection between users and the natural environment while fostering an immersive experience.




















































