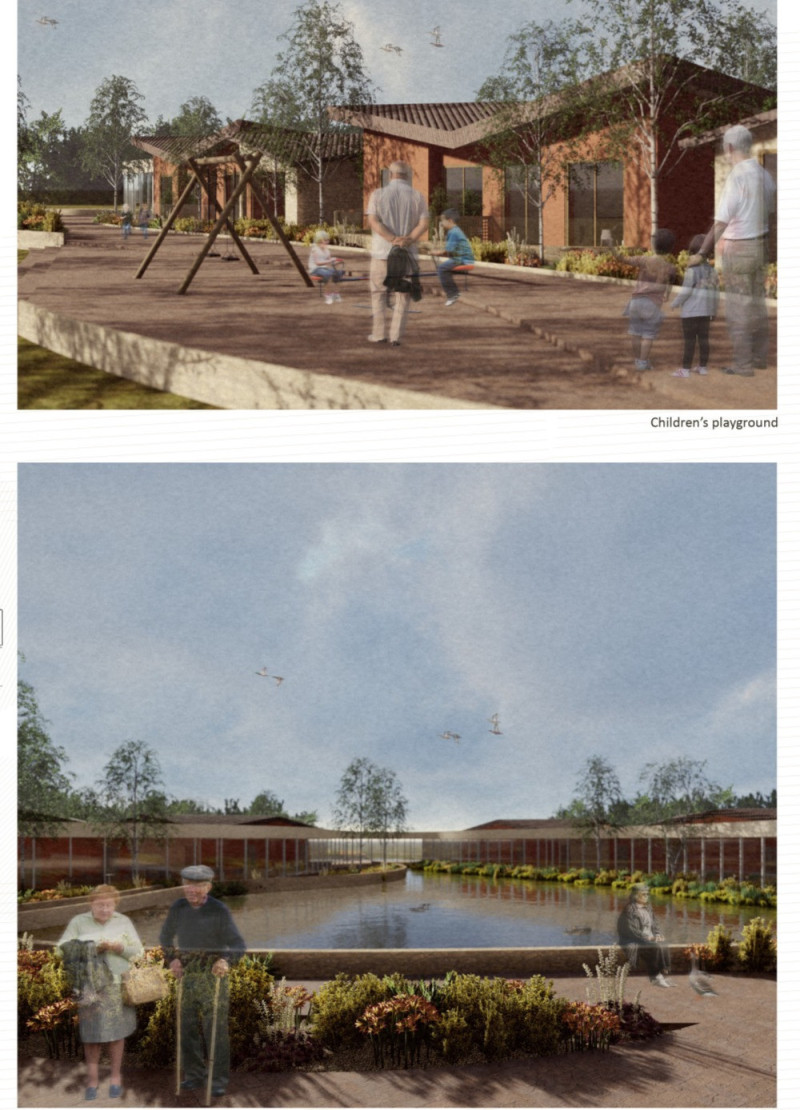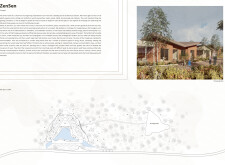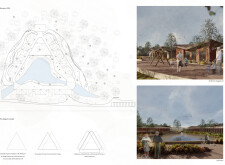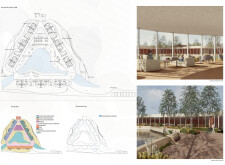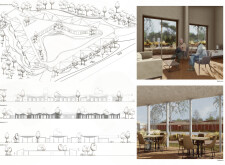5 key facts about this project
## Project Overview
ZenSen is a senior living facility designed to foster a sense of community and connection with nature. Situated in a tranquil landscape, the project integrates living spaces and social areas, promoting interaction among residents of varying ages. The design incorporates the triangular form to reflect principles of balance and harmony, with the intent of creating an environment conducive to peace and contemplation.
### Site Design and Layout
The facility is organized around a serene lake, with multiple gardens enhancing the surrounding landscape. The master plan operates at a scale of 1:1000, complemented by detailed 1:500 layouts that delineate specific areas dedicated to living, recreation, and community engagement. Residential accommodations vary in accessibility from fully independent units to assisted living spaces. A strategically located medical block ensures easy access to healthcare, while a children's playground is designed to foster intergenerational interaction. Memory lanes featuring specially selected scented plants aim to stimulate reminiscence for residents experiencing cognitive challenges, such as dementia.
### Architectural Features
A warm and inviting atmosphere is achieved through a thoughtful selection of materials including baked clay bricks, which provide thermal mass and blend with the natural environment; concrete for durability; extensive use of glass to enhance natural light; and wood accents that add warmth and texture. The common areas, such as lounges and dining facilities, feature large windows that offer views of the gardens and lake, enhancing the connection to nature. The triangular configuration not only supports aesthetic considerations but also promotes a sense of belonging among residents. The integration of extensive landscaping, including therapeutic gardens, emphasizes biophilic design principles, which contribute positively to the well-being of the community.
### Sustainability and User-Centric Design
Maximizing natural ventilation and daylight access through strategic window placements and building orientation minimizes reliance on artificial lighting and HVAC systems. The gardens serve multiple functions, enhancing both ecological balance by attracting local wildlife and improving the overall air quality. This focus on sustainability, paired with an emphasis on human-centric design, ensures that the facility meets the needs of its residents while promoting health and well-being.


