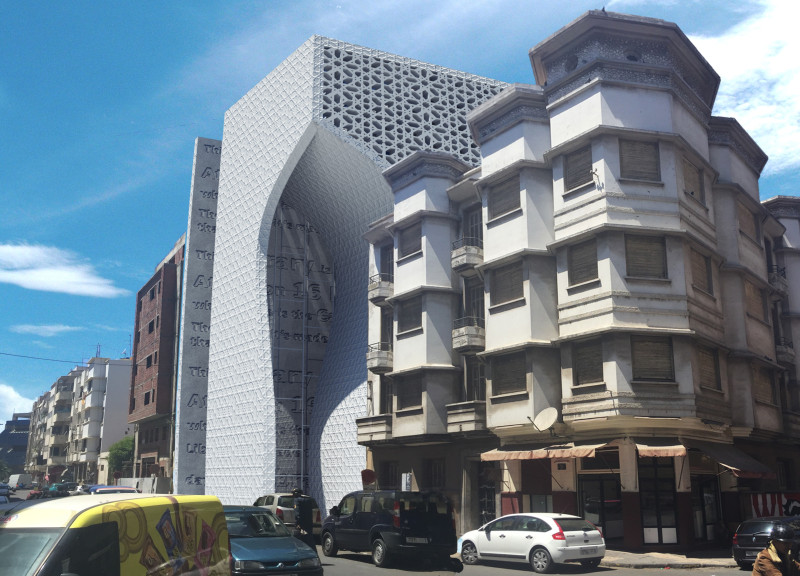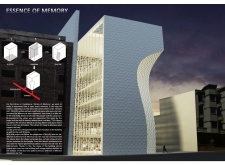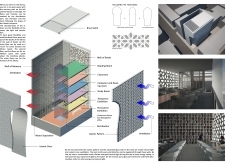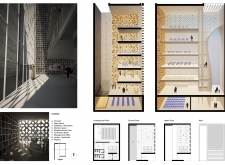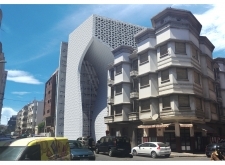5 key facts about this project
## Essence of Memory Library
### Overview
Located in Casablanca, Morocco, the Essence of Memory Library is designed to serve as a custodian of collective memory while providing a space for future learning and community engagement. The architecture reflects a careful consideration of historical context, aiming to create a sanctuary that honors the past while remaining accessible for contemporary use. The design features a "wall of memory" and a dedicated entrance, establishing a clear division between spaces for reflection and education.
### Spatial Organization
The library's interior is organized across multiple levels to facilitate a variety of functions. The ground floor serves as a reception and exhibition area that highlights significant historical events relevant to the community. Above, the second and third levels house reading and study rooms designed for flexibility, allowing for diverse activities. Additional user services and maintenance facilities are located in the basement, while upper levels accommodate conference rooms and administrative offices, reinforcing the library’s role as a civic hub.
### Materiality and Sustainability
The building's exterior showcases a combination of materials that reflect a balance between modernism and traditional aesthetics. The primary structure is formed from cast-in-place concrete, providing durability, while expansive glazing allows for ample natural light and energy efficiency. An innovative brise soleil system regulates solar gain, contributing to temperature control. The facade features textured panels inspired by Islamic design, creating a contemporary interpretation of cultural motifs. Furthermore, photovoltaic cells integrated into the roof enhance sustainability by enabling renewable energy generation.
Additionally, architectural elements such as Islamic patterns are utilized not just decoratively, but also functionally, promoting ventilation and light filtering. The interplay of these features with the surrounding environment is emphasized by the building's sculptural quality and the dynamic shadow patterns created throughout the day.


