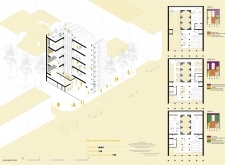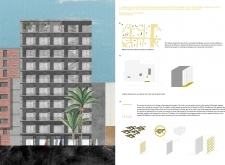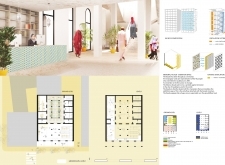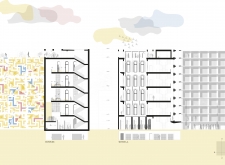5 key facts about this project
## Overview
The proposed library, located in Casablanca, Morocco, is designed as a cultural and educational hub that reflects the city’s rich historical context. Its intent is to foster community engagement through a blend of traditional and modern architectural elements, serving as a platform for social and educational interactions. The design is informed by localized architectural motifs, particularly the courtyard structure commonly found in Moroccan heritage, which promotes connectivity and a sense of belonging among users.
## Spatial Organization and User Interaction
The library's spatial layout comprises six distinct levels, each catering to specific functions including adult learning areas, children's sections, meeting rooms, and exhibition spaces. This organization enables flexibility, with designated zones for quiet study and vibrant community activities, ensuring accessibility for various demographics. The design prioritizes user experience through a thoughtful circulation strategy, which facilitates easy movement between spaces, ultimately creating an inviting environment for all visitors.
## Material Selection and Sustainability
The material palette is a critical aspect of the design, featuring a combination of concrete, brick, glass, ceramic tiles, and steel. Concrete is employed for structural durability, while brick adds a warm, textured finish that aligns with local architectural traditions. Large glass panels enhance natural light and ventilation, contributing to the library’s airy atmosphere. Vibrant ceramic tiles throughout the interior echo local craftsmanship, effectively linking the library to its cultural roots. This thoughtful selection not only supports sustainable practices but also fosters a deep connection to the community and its architectural heritage. The design's integration of materials promotes structural integrity while emphasizing a harmonious relationship with the environment.





















































