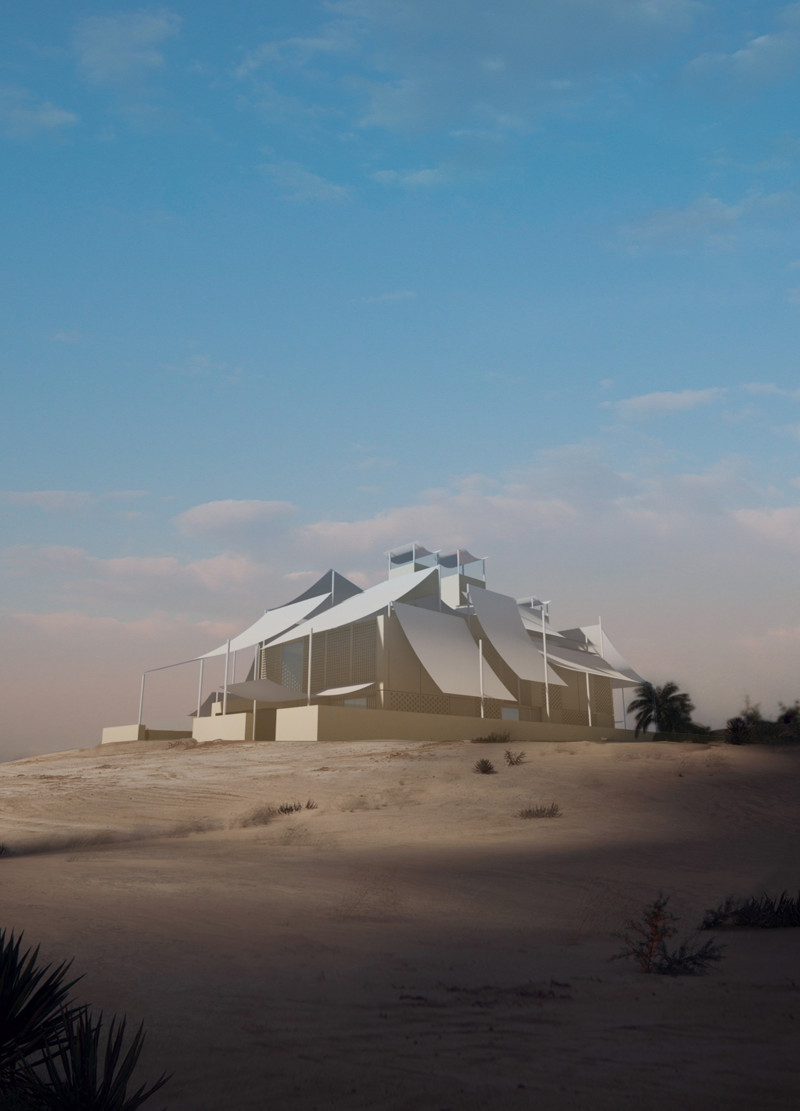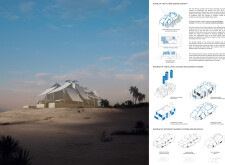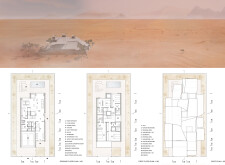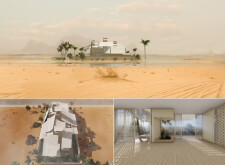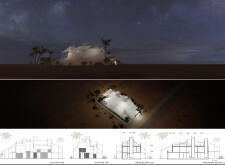5 key facts about this project
### Overview
The design of the House of the Future is situated within an arid landscape, drawing inspiration from traditional Middle Eastern architectural elements while integrating modern sustainability practices. This residential structure addresses contemporary living needs through an innovative approach that harmonizes the built environment with its surrounding context, enhancing functionality and inhabitant comfort.
### Spatial Configuration and User Adaptability
The layout of the House of the Future reflects a thoughtful arrangement of private and communal spaces. The ground floor encompasses utility areas such as the garage and kitchen, leading to main living areas that open to the outdoor pool and dining spaces, thereby promoting an indoor-outdoor lifestyle. The first floor hosts private quarters, facilitating personal retreat while maintaining a connection to communal functions. The design encourages flexibility, allowing for reconfiguration to accommodate changing familial needs or social gatherings, thereby extending the home’s lifecycle and relevance.
### Materiality and Environmental Integration
Key materials have been selected to enhance both the aesthetic and functional performance of the structure. The external membrane consists of weather-resistant materials that provide durability integrated with visual appeal, while the core structural elements are supported by concrete to withstand harsh climatic conditions. Strategically placed glass elements facilitate natural lighting and unobstructed views, complementing the interior ceramic tiles that maintain thermal comfort. This interplay of materials not only creates an engaging facade but also enhances thermal efficiency through advanced passive cooling techniques, such as wind towers and perforated facades, effectively utilizing natural breezes for climate control.


