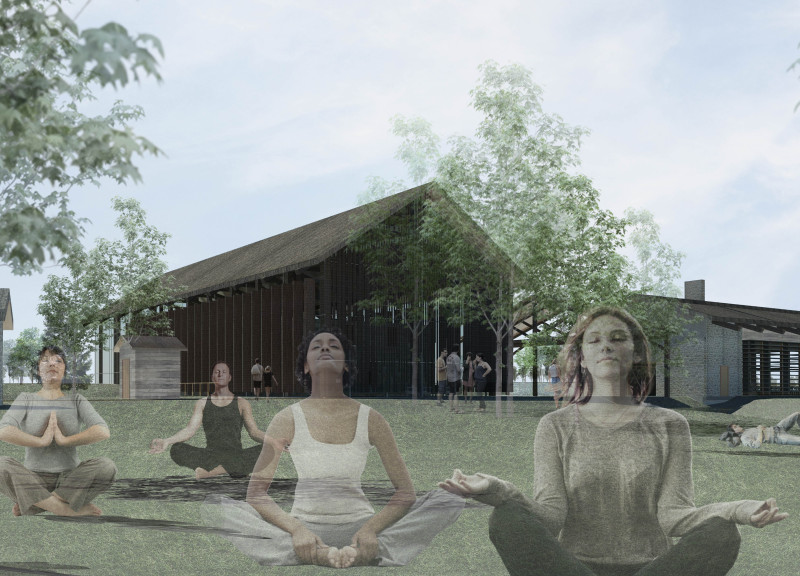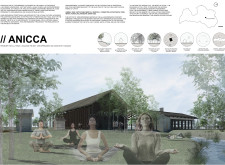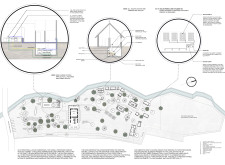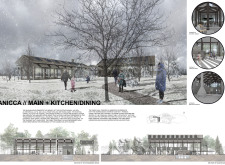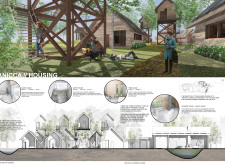5 key facts about this project
## Analytical Report on the Architectural Design Project: Anicca
### Overview
Located in Latvia, Anicca is a design initiative that integrates cultural philosophy with sustainable architecture. Drawing inspiration from the Latvian belief in impermanence, the project aims to connect users with their environment while promoting eco-friendly living. The design emphasizes mindfulness and a holistic lifestyle, reflecting the natural landscapes and traditions of the region.
### Spatial Configuration and Cultural Resonance
The architectural layout consists of a series of interconnected structures designed to create a communal experience. Central to the configuration is a main hub resembling a traditional Latvian barn, which houses meditation, dining, and kitchen facilities. Surrounding this core are individual cabins, which cater to both private retreats and communal gatherings. This arrangement echoes local agricultural practices and seeks to foster interactions that enhance personal and communal well-being.
### Sustainable Practices and Materiality
Anicca employs a range of sustainable materials and systems to minimize its environmental impact. Extensive use of sustainably sourced wood aligns with local building traditions, while stone provides structural integrity for key design components. Glass features prominently in the main building, enhancing transparency and the connection with the surrounding landscape. The landscaping incorporates native grass and vegetation to promote biodiversity.
The project utilizes advanced eco-technologies, such as grey water systems for efficient water management and composting toilets to support sustainable sanitation practices. Solar panels installed on rooftops underscore the commitment to harnessing renewable energy. The design also allows for flexible spaces that adapt to varying communal and individual activities, reinforcing the focus on both personal development and community interaction.


