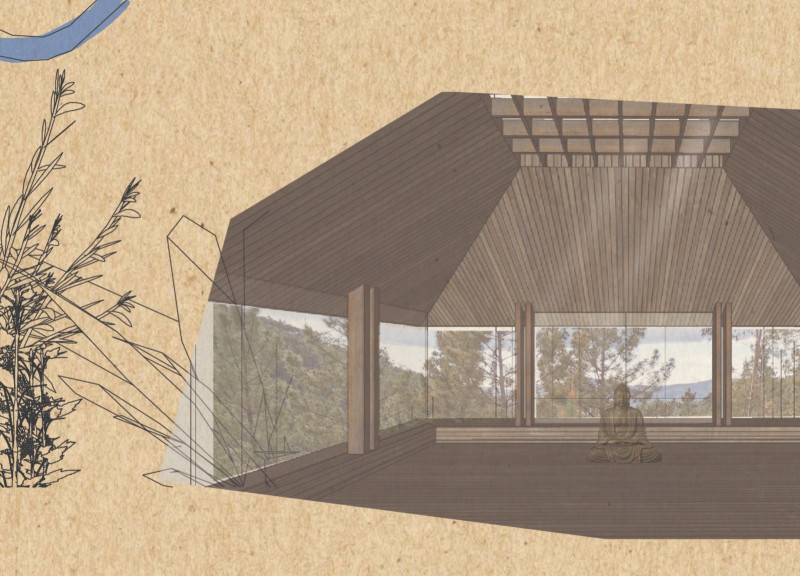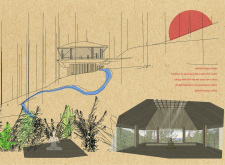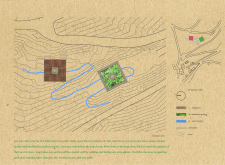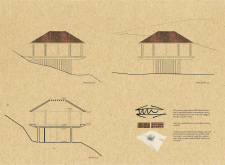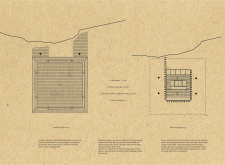5 key facts about this project
The design is situated in a calm landscape that emphasizes a connection with nature. It aims to create spaces where people can relax and focus on mindfulness. The theme of "palms bring calm" sets the tone for this peaceful environment. At its core is a shala space dedicated to yoga and meditation, encouraging users to engage deeply with their surroundings.
Site Access and Planning
Visitors arrive at the site by foot, traversing a winding stone path that starts their experience in nature. The layout includes the shala space, which features two bridges and two entrances for easy movement. Adjacent to it, a lower terrace hosts a square-shaped garden and a meditation platform, creating areas for personal introspection and communal gatherings.
Sustainability Practices
Environmental considerations play a significant role in the design. Used grey water from the yoga house is redirected through a stone ditch to nourish the garden on the lower terrace. A long linear zen garden offers an immersive experience, inviting users to wander along paths that encourage contemplation and connection with the landscape.
Interior Configuration and Materials
The shala consists of three main areas: a yoga space of 75 square meters, a kitchen and storage area of 12.5 square meters, and a shower and technical room covering 15.5 square meters. The walls are fitted with double sliding windows, providing options for both openness and privacy. Wide wooden blinds offer shade and comfort on hotter days. The project utilizes local materials like wood, glass, and clay roof tiles, ensuring a visual harmony with the natural setting.
The design evokes images of a spaceship or lighthouse, representing a refuge for both body and spirit. Each architectural element supports sustainability. Solar panels harness energy from the sun, and geothermal systems heat the space during colder months. The thoughtful integration of these features cultivates a meaningful relationship between the environment and those who inhabit it.


