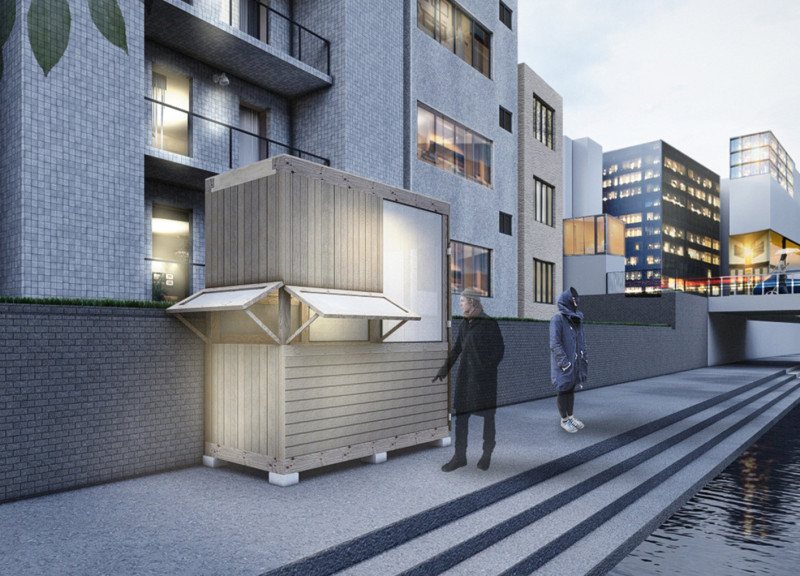5 key facts about this project
The meditation cabin is designed to create a peaceful space for self-reflection within the busy urban landscape of Tokyo. Drawing inspiration from the traditional Japanese Torii gate, the structure serves as a transition between the outside world and a serene environment. This design concept shapes not only the spatial organization but also the materials used and its place in the dense city fabric.
Spatial Configuration
The layout of the cabin is based on classical meditation practices, including walking, sitting, standing, and lying down. Each of these activities finds its place within the compact design, allowing users to engage in meditation in different ways. This thoughtful approach accommodates various needs while maximizing the limited space available.
Material Considerations
Materials play a key role in shaping the experience within the cabin. Inside, Rikyu gray creates a calming atmosphere, promoting clarity and focus. The design includes traditional Japanese windows that can be opened, allowing fresh air and natural light to enter the space. Polycarbonate elements around the meditation area provide privacy and a sense of intimacy while still letting light filter through.
Integration with Urban Context
Set in one of the world's most populated cities, the cabin must harmonize with its surroundings. The dimensions are carefully planned to fit into narrow streets and existing infrastructure, ensuring it does not disrupt the flow of the city. This consideration reflects an understanding of how architecture can exist alongside urban life.
Design Details
Practical features such as hooks and electronic storage boxes help minimize distractions, making it easier for individuals to focus during meditation. These elements are integrated into the design to enhance the user experience, supporting the central aim of the cabin. The overall result is a structure that emphasizes simplicity and clarity, providing a genuine sanctuary for meditation amid the complexities of city life.


















































