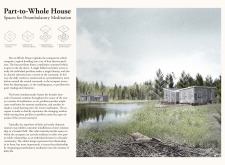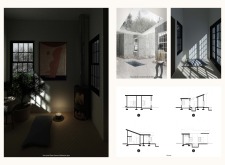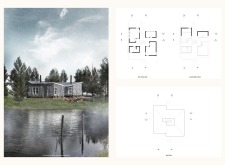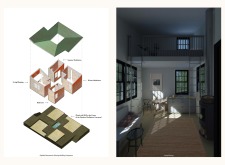5 key facts about this project
The Part-to-Whole House presents a modern way of living that challenges conventional designs. Located in a calm area, this residence emphasizes a thoughtful layout where four separate pavilions cater to distinct functions: sleeping, washing, reading, and relaxation. Central to the design is a meditative courtyard that enhances the connection between the indoors and outdoors. This layout promotes mindfulness, inviting residents to engage with their environment more deeply.
Spatial Configuration
The structure breaks away from typical home layouts by dividing activities into individual pavilions. This segmentation offers each space its own character while still creating a harmonious overall design. Such a layout allows occupants greater flexibility, making it easy for them to interact with different areas based on their needs. The movement between these distinct spaces fosters a sense of purpose throughout daily life.
Central Courtyard
A central feature is the meditative courtyard, which acts as a gathering place uniting the four pavilions. The courtyard is open to the sky, allowing natural light to flood the area and inviting the elements into daily living. Through this open design, a connection to nature is established, encouraging inhabitants to reflect and practice mindfulness in their everyday routines.
Roof and Sustainability
The roof is designed as a single folded plane that visually connects the pavilions while also serving practical functions. It collects rainwater, which is directed into a cistern located in the courtyard. This reflects a commitment to sustainable practices, emphasizing the importance of resource management. The design integrates eco-friendly features, highlighting the relationship between built spaces and the natural world.
Seasonal Engagement
The design considers seasonal changes by including features tailored for varying climates. One pavilion is equipped with ample cross-ventilation for summer use, while another contains a wood-burning stove to provide warmth in winter. These thoughtful adaptations ensure that the home resonates with the natural cycles of the environment, inviting residents to experience seasonal variations as they move through different spaces.
In the meditative courtyard, the rainwater cistern quietly serves as a functional detail, illustrating the thoughtful connection between the residence and its surroundings.























































