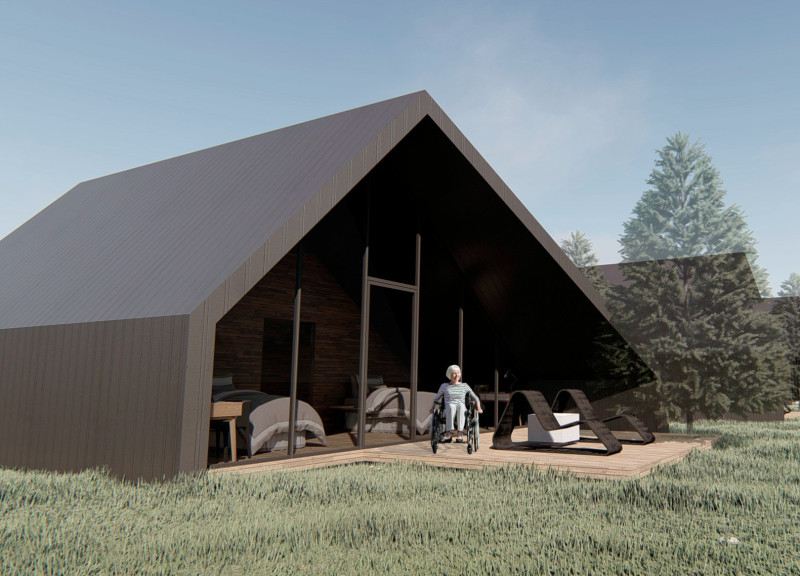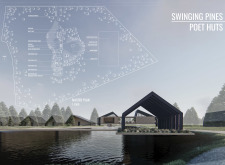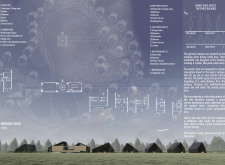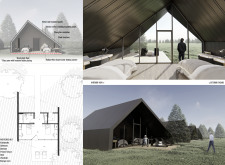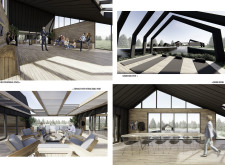5 key facts about this project
The design presents a tranquil space situated within a natural environment, intended as a retreat for poets who seek both inspiration and solitude. The layout integrates communal and private areas in a manner that encourages interaction among residents while offering opportunities for quiet reflection. This balance shapes a concept that respects the flow of nature, drawing influence from the movement of nearby trees.
Site Organization
The scheme is organized into clear sections that guide movement from public to private spaces. Central to the arrangement is the host's hut, which acts as a shared hub. It includes living and dining rooms, a kitchen, bathroom, closet, and bedroom, as well as a private terrace. This thoughtful positioning promotes socializing, making it a fitting location for gatherings.
Communal Spaces
Next to the host's hut is the common area, designed to foster collaborative experiences. This multifunctional space features a retractable roof, a dining room, restrooms that accommodate disabilities, and a shared kitchen. These elements encourage residents to enjoy meals together and participate in communal activities, enhancing connections within the group.
Residential Huts
Various residential huts are included in the design, each tailored for specific needs. The four-person hut comes with a kitchenette, storage, bathroom, bedroom, and private terrace, making it suitable for small groups. The two-person huts consist of a storage room, bathroom, kitchenette, bedroom, private terrace, and laundry facilities, ideal for couples. Finally, the one-person huts provide a kitchenette, bedroom, private terrace, and bathroom, ensuring that each individual has their own retreat space.
Sustainability and Design Details
Sustainability features prominently in the design through the use of photovoltaic panels, which generate energy for the site. Materials chosen for construction include metal roof insulated panels, interior metal cladding insulated panels, fiberglass insulation, steel structure, glass panes, wood plank flooring with insulated triple glazing, and a radiant floor-based water heating system. A unique aspect is the meditation spot located within an artificial lake, serving as a quiet area for reflection and connection with nature.


