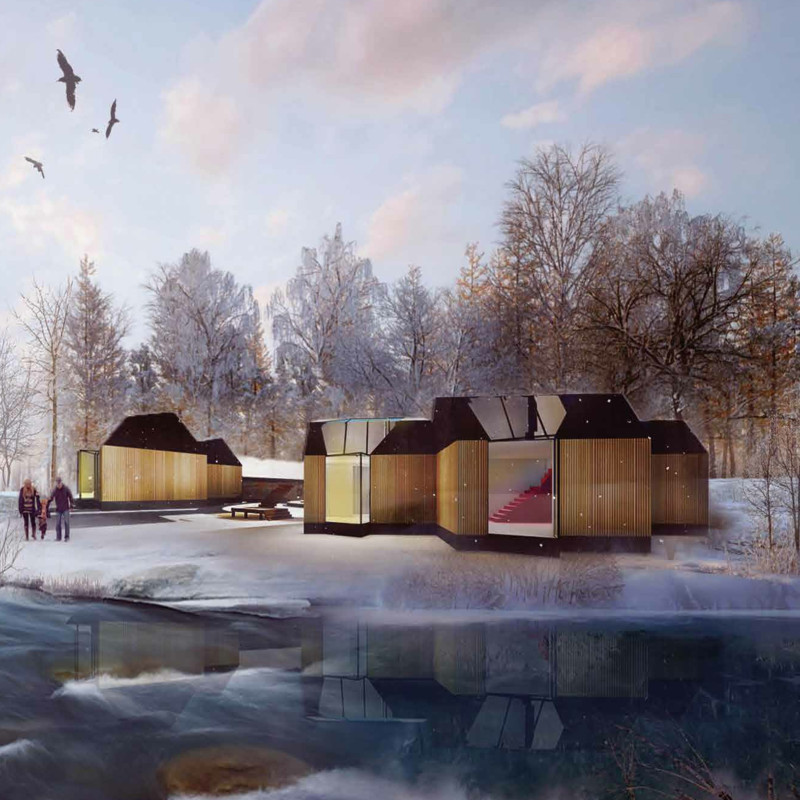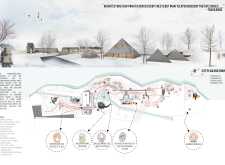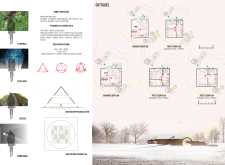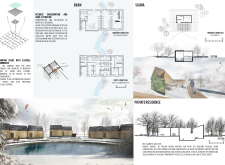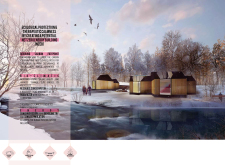5 key facts about this project
### Project Overview
The design project is located in a geographical area chosen for its natural landscape, with an emphasis on creating an environment that supports well-being. The conceptual framework is rooted in phenomenology, focusing on the engagement of the five senses to facilitate healing and reduce stress. The intention is to establish a therapeutic environment that harmonizes architecture with its natural context.
### Spatial Strategy and Zoning
The site organization is thoughtfully structured to enhance functionality and adhere to themes of wellness and treatment. Key components of the layout include a welcoming entrance portal that guides visitors into the therapeutic space, a Diet and Nutrition Center dedicated to promoting healthy living through culinary activities, and accommodation for staff alongside private residences that encourage relaxation and connection with the landscape. Dedicated areas such as the Meditation Pyramid and Sacred Sites foster introspection and spiritual engagement. The use of natural pathways, characterized by curved lines, reflects an organic flow of movement that aligns with the site's topography.
### Materiality and Sustainability
The project employs a diverse range of materials selected for their functional and aesthetic properties. Timber provides warmth and creates a natural bond with the surroundings, while glass facilitates natural light, enhancing visual connections between interior and exterior spaces. Stone elements resonate with the local geology, reinforcing contextual relevance, and steel is utilized for structural support, maintaining aesthetic integrity. The design includes a Net Zero Energy Building (NZEB) approach, optimizing solar energy through strategic orientation and passive solar heating techniques. An artificial pond collects rainwater, which is processed through a three-tiered filtration system for culinary use, embodying resource conservation and sustainability practices.
Incorporating outdoor spaces is crucial for enhancing the user experience and fostering a stronger connection to nature, essential for mental health. These design choices collectively promote a holistic architectural approach that intertwines physical space with psychological and emotional well-being.


