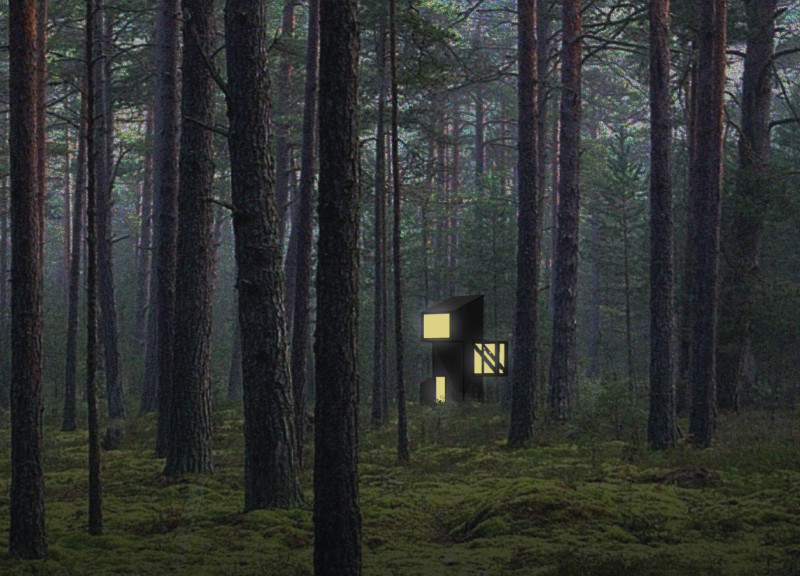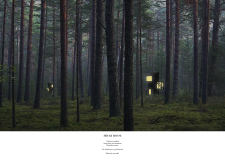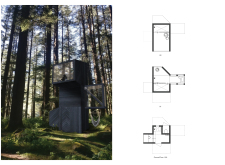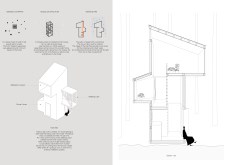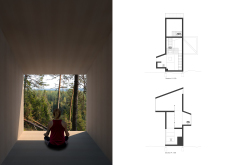5 key facts about this project
The Trunk House presents a focused response to the need for a simple dwelling within a forest setting. Designed for retreat and reflection, it emphasizes harmony with nature while providing essential living functions. The concept features a minimal footprint and a modular structure, allowing it to blend with the surrounding landscape while supporting a variety of uses.
Design Concept
The design is built on a 2x2-meter footprint, ensuring minimal environmental impact and easing placement in the forest. The use of a modular system composed of stacked 2x2x2-meter units offers both stability and flexibility. The arrangement is informed by natural forms, with elements resembling branching trees, further enhancing its connection to the environment.
Structural and Functional Elements
Key elements of the design include a woodstove that serves for heating and cooking. This choice reflects a commitment to straightforward, sustainable living. Branching structures above the entrances offer shelter and help collect water, demonstrating an effort to integrate the building with natural systems.
Spatial Arrangement
Areas such as the Meditation Lookout and Dinner Corner are included in the layout, encouraging moments of reflection and social interaction. These spaces are designed to foster engagement with the natural surroundings, allowing occupants to experience a deeper connection to their environment.
Lighting and Atmosphere
An oil lamp provides lighting in the cabin, further promoting a lifestyle that minimizes reliance on electricity. This choice supports the ethos of Trunk House, allowing for greater disconnection from modern distractions. The warm glow of the lamp enhances the serene atmosphere, inviting occupants to enjoy the tranquility of their surroundings and to observe the subtle changes of nature around them.


