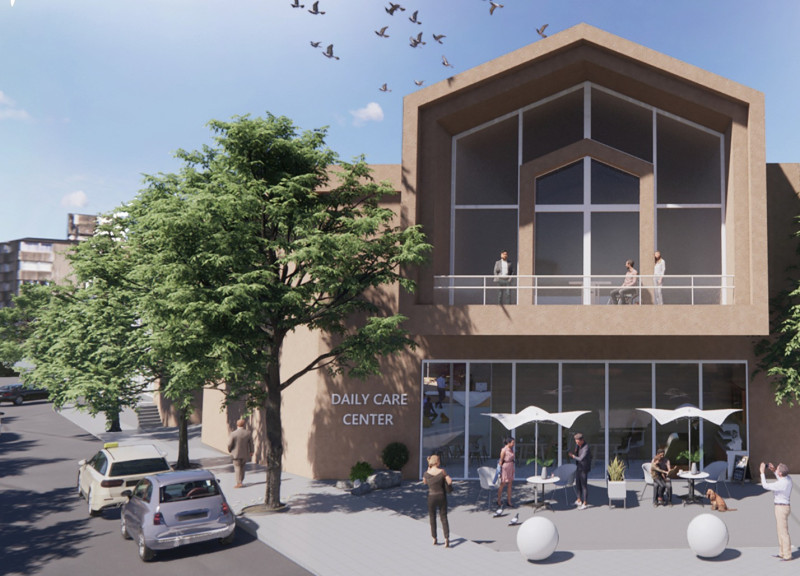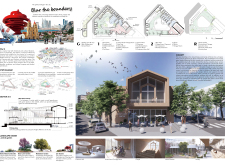5 key facts about this project
The hospice home in City Q presents a thoughtful approach to integrating healthcare into an urban setting. This coastal city is known for its rich history and vibrant culture, providing an ideal backdrop for a facility dedicated to healing. The design focuses on creating connections between private and public spaces, encouraging interaction with the surrounding community while offering comfort to those in need of care.
Central Garden
At the center of the design is a garden intended to provide a peaceful retreat for patients and visitors alike. This space is surrounded by several therapeutic gardens, including a Herbal Botanical Garden and a Meditation Garden, each selected for their soothing qualities. The careful choice of plants aims to promote healing and a sense of well-being. The gardens are designed to invite users to engage with nature, reinforcing the importance of outdoor experiences in the healing process.
Accessibility and Circulation
Accessibility is a key consideration in the design, with clear pathways connecting various parts of the hospice. The layout includes a reception area, treatment rooms, classrooms, and spaces for gatherings. This thoughtful organization allows for easy movement and encourages social interaction among patients, families, and staff. The arrangement enhances user experience, creating an environment that prioritizes comfort and connection.
Architectural Integration
The building's design draws on influences from City Q’s architectural character, which blends German-style elements with modern features. The use of pitched roofs and specific massing helps the structure fit into its surroundings without overwhelming them. The facade interacts with the natural landscape, enhancing the sense of connection between the building and its environment. This approach ensures that the architecture supports the overall atmosphere of tranquility.
Protective Atmosphere
A significant aspect of the design is its focus on creating a protective environment. It allows residents to feel safe while still engaging with the outside world. This balance meets the psychological needs of those receiving care. Additionally, the inclusion of educational spaces provides opportunities for visitors to learn about terminal illnesses, positioning the hospice as a resource within the community.
The gentle contours of the architecture create bright, welcoming spaces inside. Light filters in, providing warmth and enhancing the atmosphere of comfort. This attention to detail contributes to an overall sense of hope and reassurance for all who enter.




















































