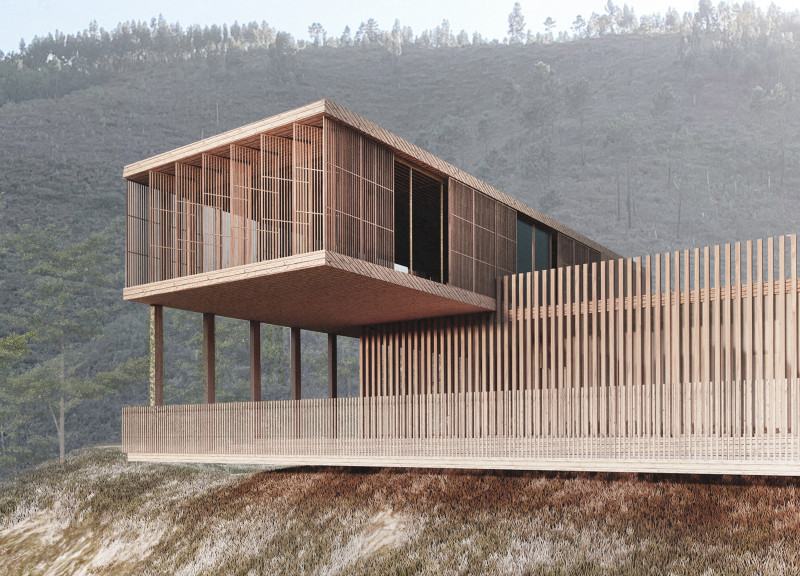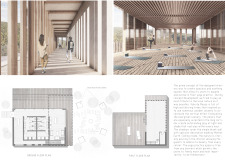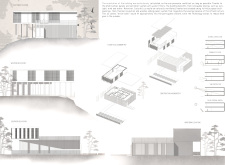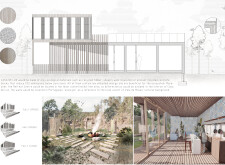5 key facts about this project
Casa de Luz is located in Vale de Moses, a region recognized for its lush greenery and calm surroundings. The retreat serves as a sanctuary for yoga practitioners, designed to promote mindfulness and well-being. The overall design emphasizes openness and fluidity, aiming to create a close relationship between the building and nature.
Siting and Spatial Organization
The arrangement of spaces allows for unrestricted movement, giving users the freedom to navigate during yoga sessions. The building is oriented to maximize sunlight exposure throughout the day, enhancing the atmosphere inside. By incorporating meditation cabins in the garden, the design promotes moments of reflection, aligning with the retreat's purpose.
Materiality and Sustainability
Sustainability is a central focus of Casa de Luz. Renewable energy methods, including solar panels and a rainwater collection system, support the building's needs. Natural ventilation is achieved through well-placed openings, while thick insulation contributes to energy efficiency.
The material choices highlight the project’s commitment to environmental care. Recycled timber, sheep's wool insulation, and precast recycled concrete blocks are all selected for their low impact on the environment. This careful selection reflects a clear intention to lower the building's carbon footprint.
Cultural Context and Aesthetic Elements
The design takes into account the local context. By situating the retreat in an area with fewer trees, the project avoids disrupting local ecosystems. Inside, traditional Portuguese azulejos add a cultural touch, enriching the experience for visitors.
Vertical columns serve as a significant design feature. They echo the tall trees of the surrounding landscape and create interesting plays of light and shadow throughout the interior. In areas such as the long corridors, natural light filters in, varying throughout the day and enhancing the sensory experience for those within the space.





















































