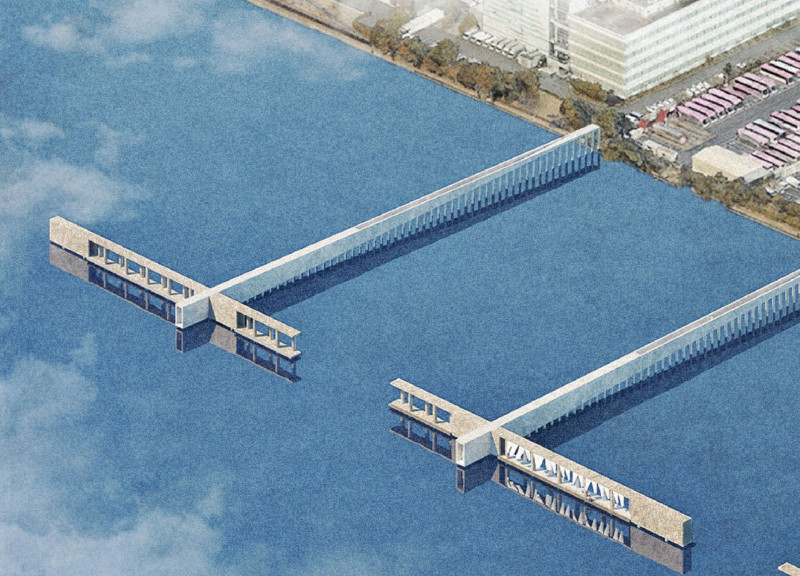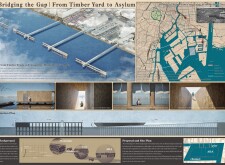5 key facts about this project
### Overview
"Bridging the Gap: From Timber Yard to Asylum" is situated in the Shinkiba area of Tokyo, Japan, where it aims to transform a historical timber yard into a tranquil urban environment. This intervention seeks to enhance the relationship between the dense urban fabric and the serenity of nature, maintaining an architectural dialogue with Shinkiba's rich industrial history while responding to contemporary needs for reflective spaces.
### Spatial Strategy and Community Integration
Central to the design is the Meditation Bridge (Tsubaki Bridge), which acts as a pivotal connection point across the waterfront. Its form emulates the rhythm of water, offering unobstructed views and encouraging movement between various meditation and communal spaces. The 'Zazen' meditation areas are strategically placed to provide moments of quiet reflection, crucial for mental well-being in urban contexts. Furthermore, the inclusion of a pier and viewing platforms functionalizes the space as both a transportation node and a gathering area, fostering a sense of community engagement and connection with the surrounding landscape.
### Materiality and Environmental Considerations
The material palette employs timber extensively, establishing a tactile link to the site's historical context and promoting warmth. Concrete serves as the main structural element, contributing durability and stability, while glass facilitates visual continuity between interior spaces and the exterior environment. Natural stone elements embed the structures within their geographical context, enhancing ecological sensitivity. The design emphasizes a harmonious coexistence of urban and natural elements, fostering ecological health while reflecting the area’s cultural lineage.



















































