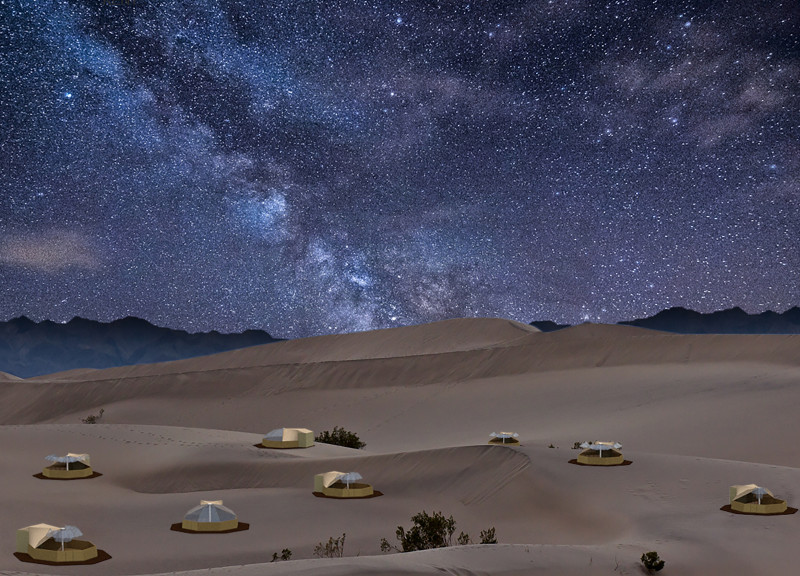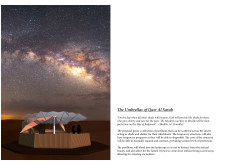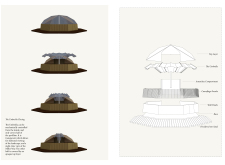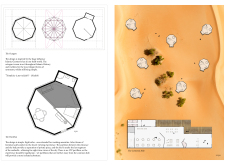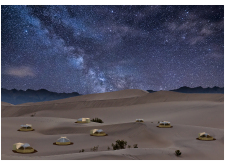5 key facts about this project
The Umbrellas of Qasr Al Sarab project offers a thoughtful response to the challenges posed by the desert environment. Located in an arid landscape, a series of pavilions are designed to provide shade and shelter while respecting the natural surroundings. The concept focuses on creating adaptable spaces that can respond to climatic changes and user needs.
Design Concept
An array of modular pavilions is spread across the desert terrain, each equipped with a unique mechanical system. This innovative system allows the pavilions to expand and contract as needed, enhancing their functionality. Each structure can accommodate different uses, reflecting a practical approach to changing environmental conditions and minimizing discomfort for occupants.
Structural Elements
A prominent feature of the design is the mechanical 'Umbrella Closing' system, which covers half of the pavilion. This transparent section provides views of the open landscape and the night sky, encouraging occupants to connect with their surroundings. The other half of the pavilion is covered by an opaque layer, ensuring privacy and protection from harsh sunlight, which is essential in the hot desert climate.
Geometric Inspiration
The design draws inspiration from Islamic architecture, specifically the octagonal form. This shape not only enhances the visual appeal of the pavilions but also supports efficient organization of interior spaces. The symmetry and balance in the design reflect traditional Islamic geometry and contribute to a functional living environment that is well-suited for the desert.
User Experience
The design prioritizes user experience in every element of the pavilions. Each structure has eight sides, with one side extended to incorporate washing amenities for convenience. Inside, partitions create a separation between the entrance and sleeping areas, allowing for privacy while still providing a connection to the outside. Beds are positioned beneath the final segment of the umbrella, offering an opportunity for stargazing and an appreciation of the desert's beauty.
The arrangement promotes an egalitarian experience, granting all users equal access to the pavilions. This layout fosters community while also allowing for private moments, enabling a deeper relationship between the occupants and the vast landscape that surrounds them.
Design details, such as the camouflage facade, help the pavilions merge into the natural environment. This careful attention to blending not only enhances the aesthetic appeal but also creates a sense of calm in the expansive desert setting.


