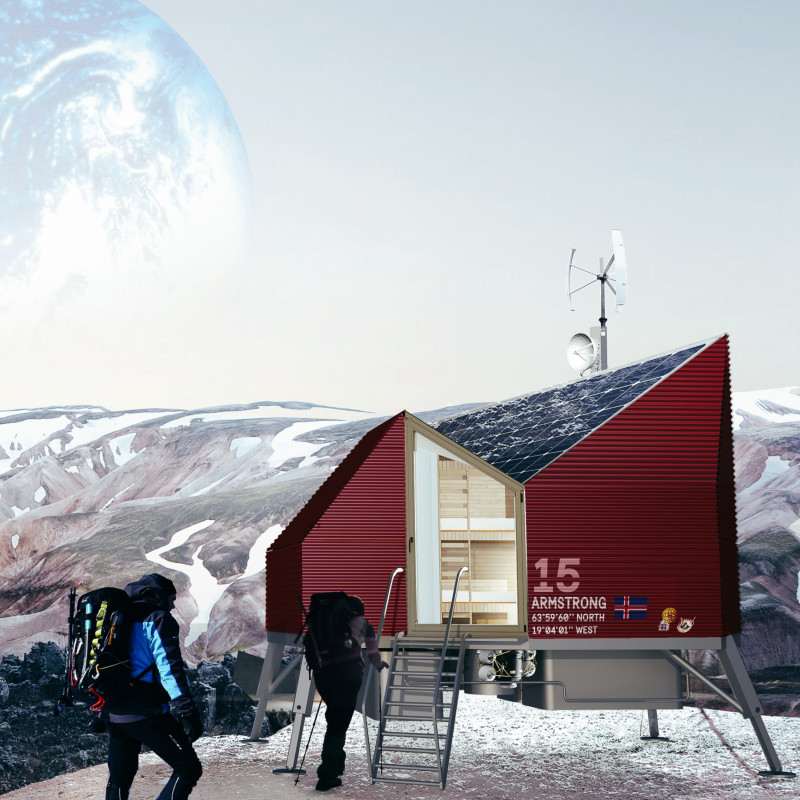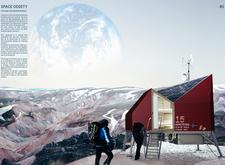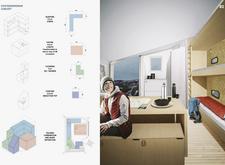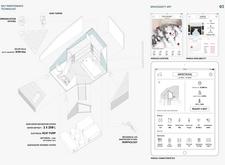5 key facts about this project
### Project Overview
"Space Oddity" is situated in the Icelandic highlands, where the topography mirrors the terrain of lunar landscapes. This architectural module aims to provide a functional and innovative shelter for trekkers, catering to the demands of extreme conditions while encapsulating the spirit of exploration inherent to the region. The design draws from Iceland’s historical significance as a training site for lunar missions, creating an environment that encourages users to engage with both the landscape and its unique heritage.
### Spatial Configuration
The architectural layout emphasizes adaptability and multifunctionality within a compact footprint. The module features distinct functional zones: a sleeping area of approximately 7.2 square meters accommodates six beds, while a 4.5-square-meter eating area can serve both dining and additional sleeping arrangements. A separate 3-square-meter washing area includes a WC and shower, and cooking facilities occupy 2.5 square meters with energy-efficient induction cooking. This strategic division maximizes utility without compromising comfort, catering to varied user needs in a remote setting.
### Materiality and Technological Integration
The construction materials have been selected for their durability and sustainability, suitable for Iceland's challenging weather. A wooden structure provides insulation and warmth, complemented by corrugated aluminum sheets for weather resistance. Polycarbonate walls ensure natural light and visual connections to the exterior landscape, while integrated solar cells and wind turbines enhance energy self-sufficiency. Additionally, advanced systems such as a rainwater depuration system, an electrical heating pump, and a wastewater treatment system support sustainability. A specially developed app enhances user engagement by offering location tracking and information on nearby trails and amenities, further integrating modern technology with the natural environment.





















































