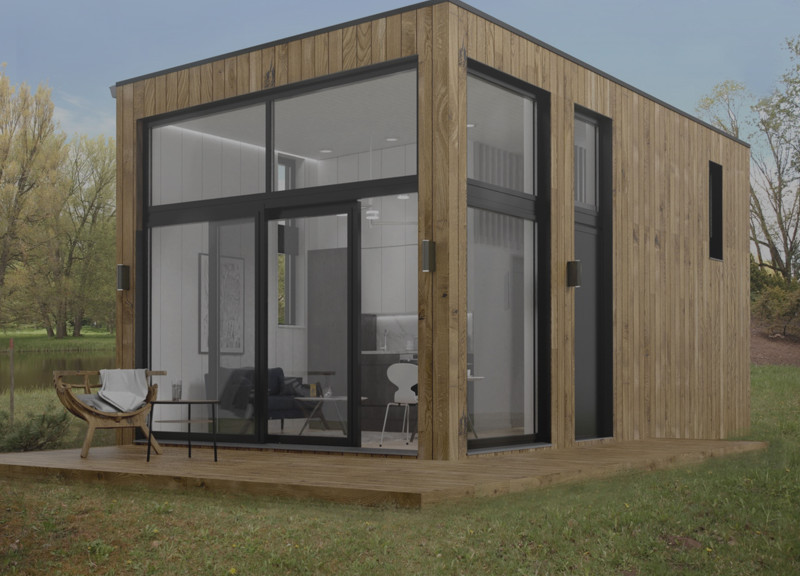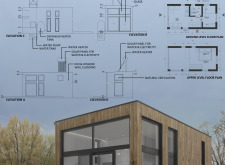5 key facts about this project
The ATTEFALSHUS ECO CABIN is a contemporary retreat located in a scenic landscape, designed for sustainable living. It prioritizes self-sufficiency while creating a space that blends with its natural setting. The main idea revolves around using renewable resources effectively, making it a practical choice for modern living.
Design and Structure
The cabin features four distinct elevations, labeled A, B, C, and D. Each elevation plays a crucial role in allowing natural light to enter and providing views of the surrounding landscape. The design carefully considers how the building interacts with its environment, ensuring that it feels connected to the outdoors.
Sustainable Features
Key elements include solar panels dedicated to heating water and generating electricity. This system reduces dependence on traditional energy sources. Additionally, an overhead water tank and a water pump support the cabin's self-sustaining nature, ensuring a steady water supply for everyday use.
Interior Layout
Inside, the layout promotes natural ventilation and efficient use of space. The ground floor includes a living room of 13.425 square meters, a bathroom measuring 2.624 square meters, and two bedrooms of 6.474 square meters and 12.126 square meters. This arrangement creates a balanced environment, combining areas for social interaction with tranquil spaces for rest.
Material Considerations
The cabin’s wall cladding is designed to be eco-friendly and hygienic, underlining the importance of materials in sustainable design. Glass is used strategically to enhance natural light and provide a sense of openness. This choice enriches the interior experience, allowing occupants to feel connected to the natural surroundings.
The design incorporates practical features that allow for comfortable living while remaining in tune with ecological principles, enabling occupants to engage with nature in an inviting and meaningful way.




















































